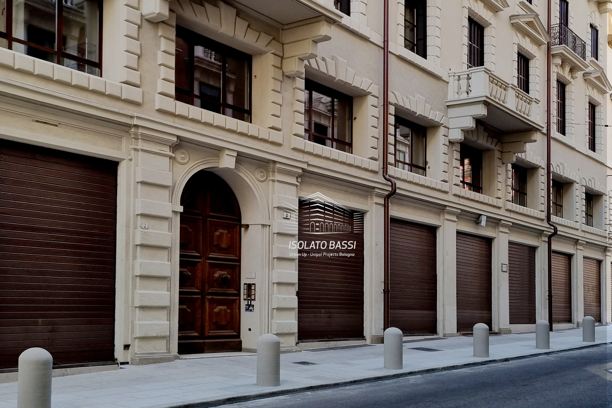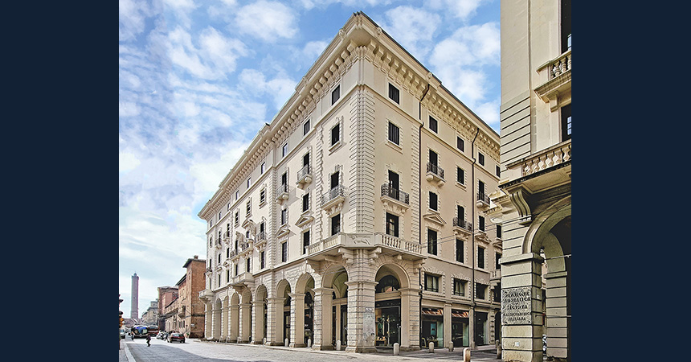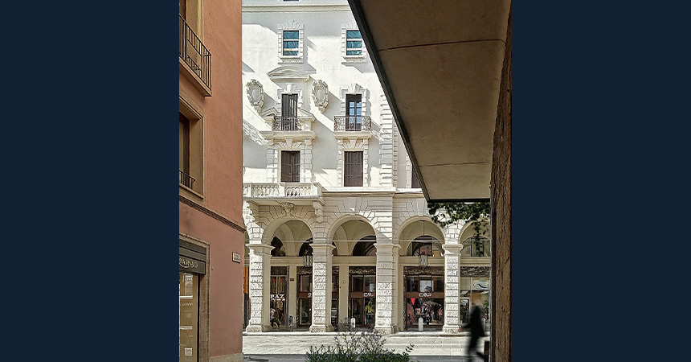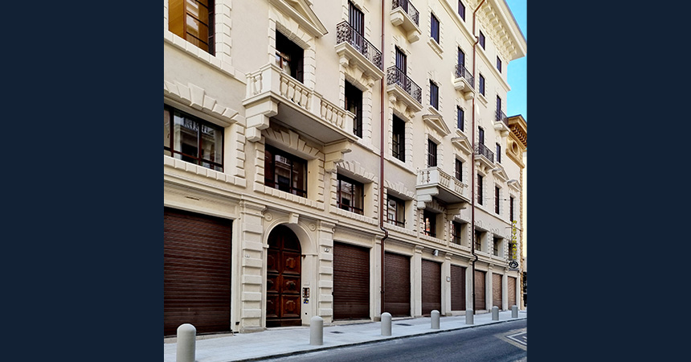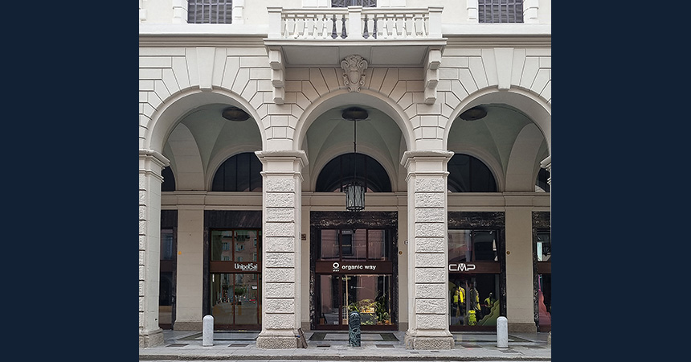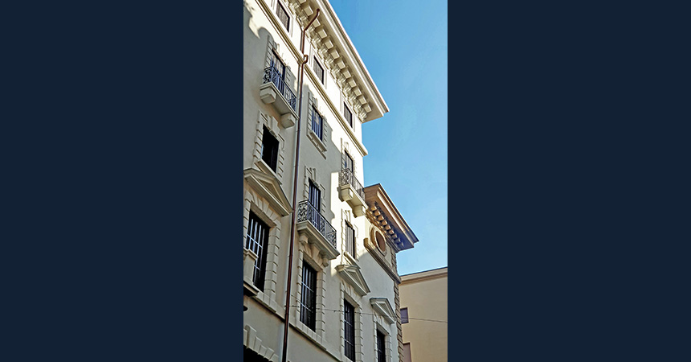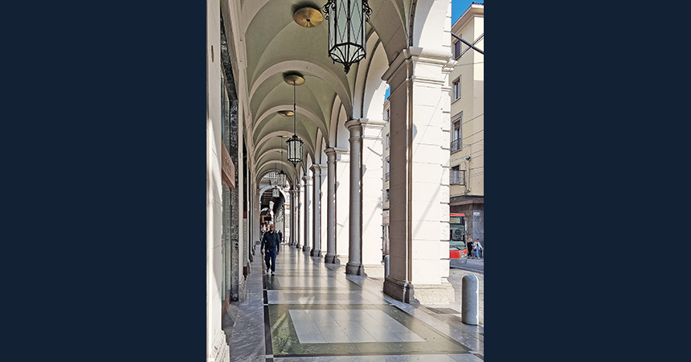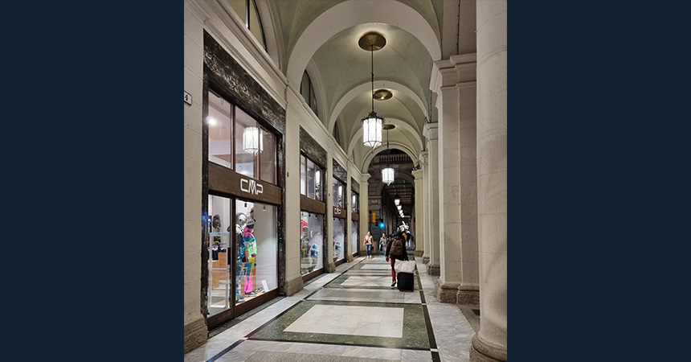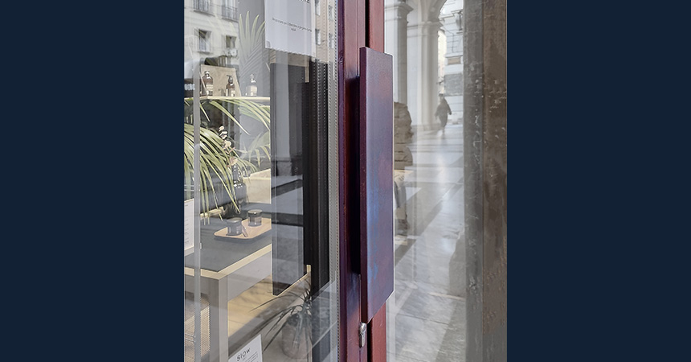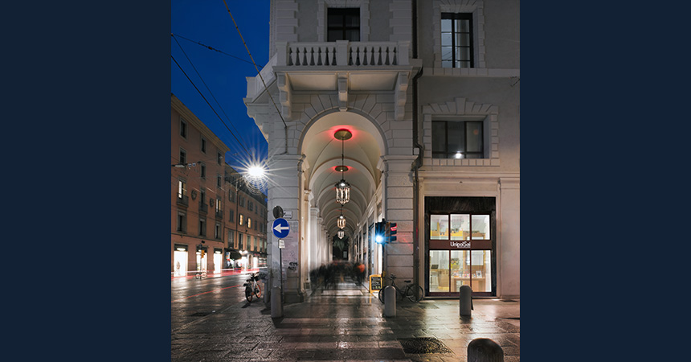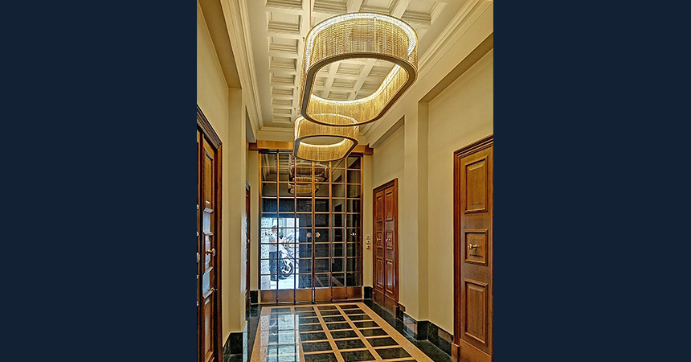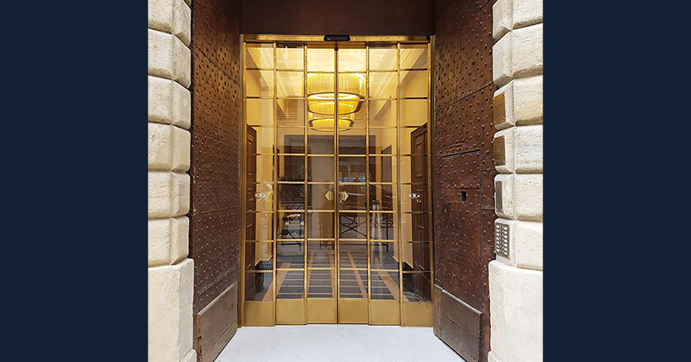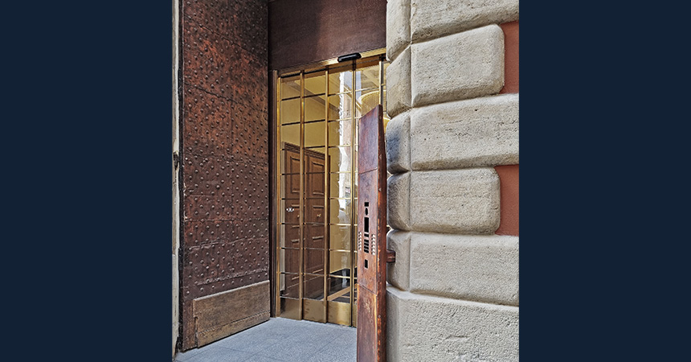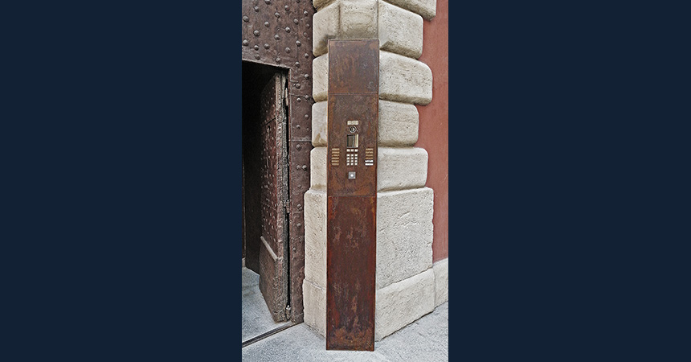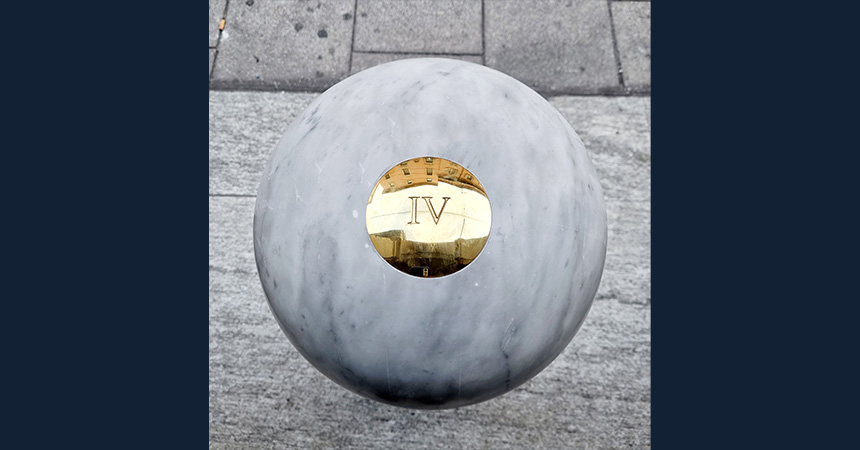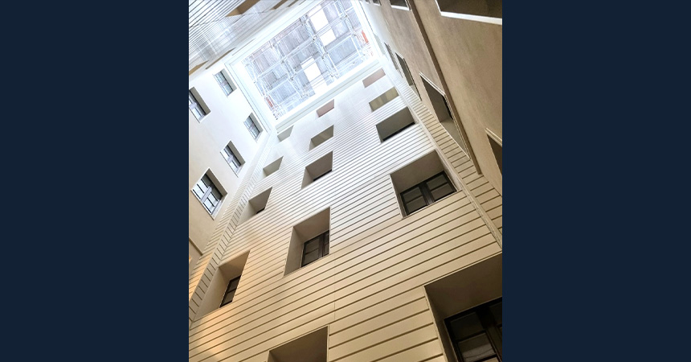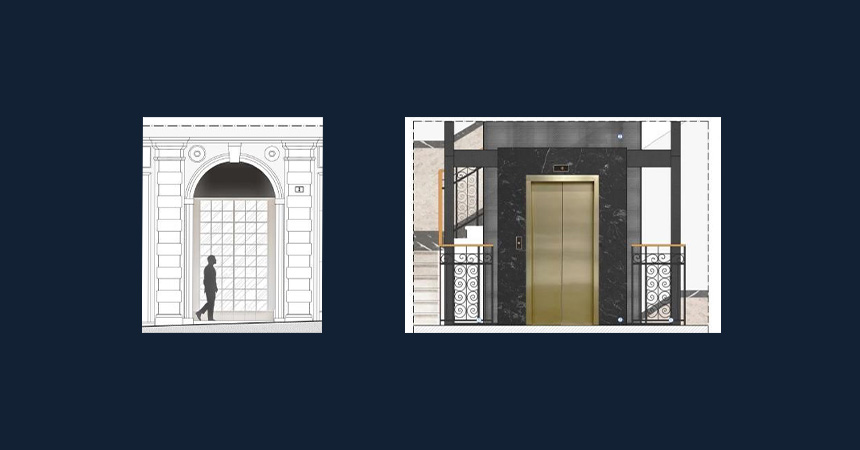
The Bassi City Block, the historic site located in the heart of Bologna, was returned to the city after careful redevelopment work carried out by Studio BEEF.
The Bassi City Block project can be defined as one of contemporary redevelopment which involved consolidating the existing structure and recovering historical material from the building.
Comparing before and after the work was carried out it is finally possible to see the entire value of the building, not only as a functional space in its context, but as a real element of elegant and precious urban design, in the liveliest and most exciting part of the city of Bologna, just a short distance from Piazza Maggiore.
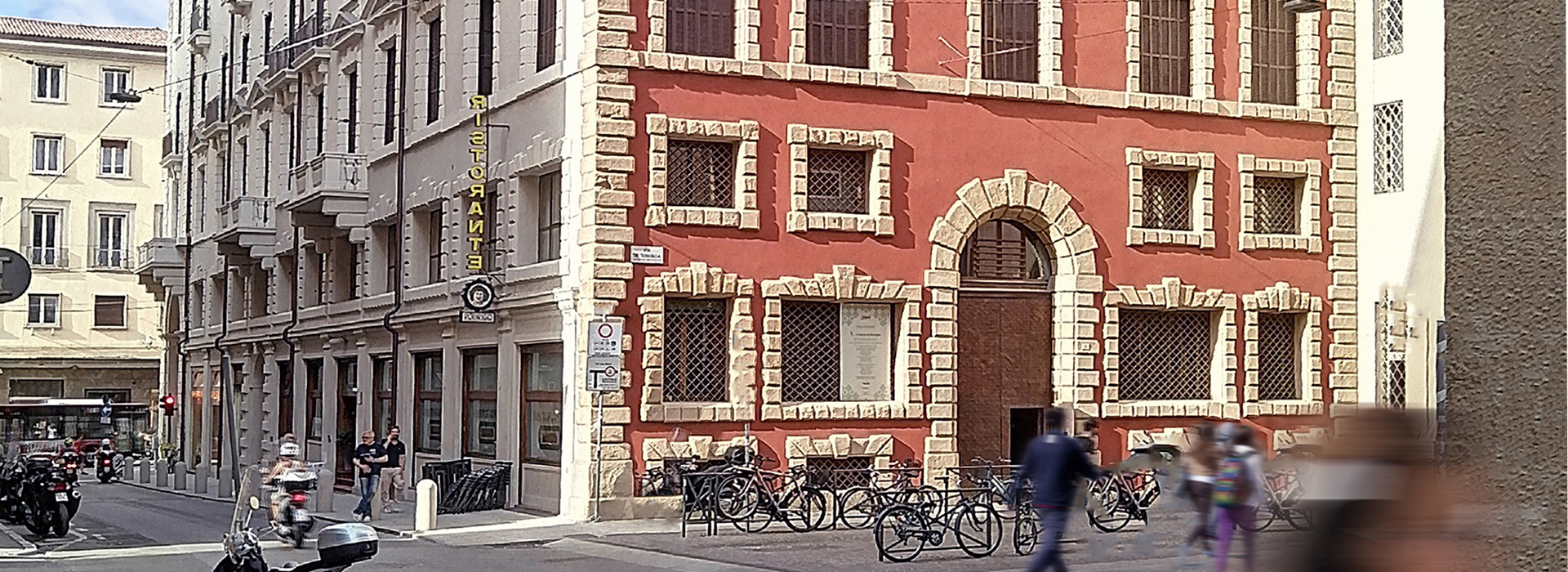
An important piece of history
The history of the City Block was part of urban planning work in the city of Bologna resulting from the implementation of projects envisaged by the Urban Planning and Redevelopment Plan of 1889 that also included work to widen via Ugo Bassi with the aim of improving traffic flow by demolishing some existing buildings such as Palazzo della Zecca and building some new ones. Demolition work which began in the 1920s, proceeded very slowly also due to heated citizen debate which saw the factor of historical continuity prevail with the affirmation of the portico as a symbol of the physiognomy of the Bolognese architectural tradition. The facade of the ancient Palazzo della Zecca was therefore “removed” to be “reassembled” in via de’ Terribilia to preserve the aesthetic and historical-architectural values of the original building.
A contemporary future
The City Block, as it stands today was built by the engineer Paolo Graziani assisted by the engineer Umberto Lodi in around 1930. The rugged appearance of the facade still transmits the severity of the institution which stored and produced coins for the second city of the Papal State.
Following important redevelopment work the Bassi City Block is now a large historic building of 11, 000 sq. m with 7 floors above ground and a basement. In addition to the 31 units divided between finely furnished residences and offices with attention to every detail, it has a large panoramic terrace with breath-taking views over Bologna, harmonious symbiosis between the city and the surrounding hills.
the identity
The fundamental element of the project was respect for the history of the building and its original characteristics.
Where possible reusable materials such as flooring and fixtures were regenerated and integrated. When however it was not possible to preserve them, highly specialised artisans were chosen for faithful reconstructions of the irrecoverable parts.
A reduction in consumption was achieved through the use of passive building work with internal plating of the perimeter walls and high performance fixtures, and active building practices such as temperature control in every environment and reducing water consumption. To this end, six new fully maintainable vertical shafts were built and cavities created in the new walls made with dry technology.
The Location
In the beating heart of the city
map
map

