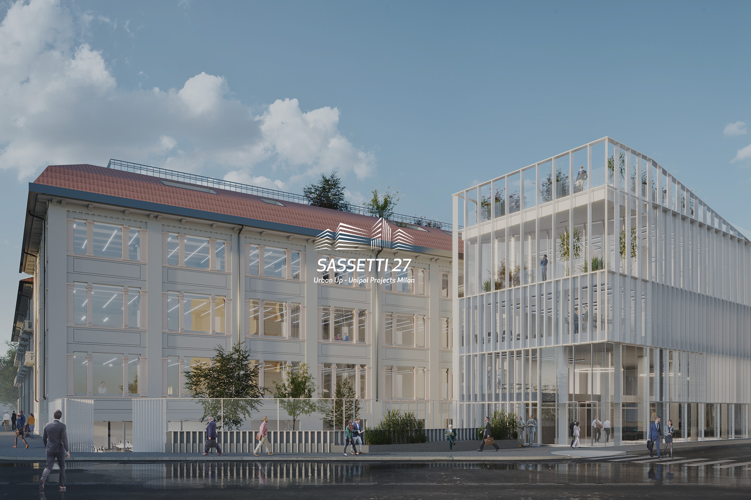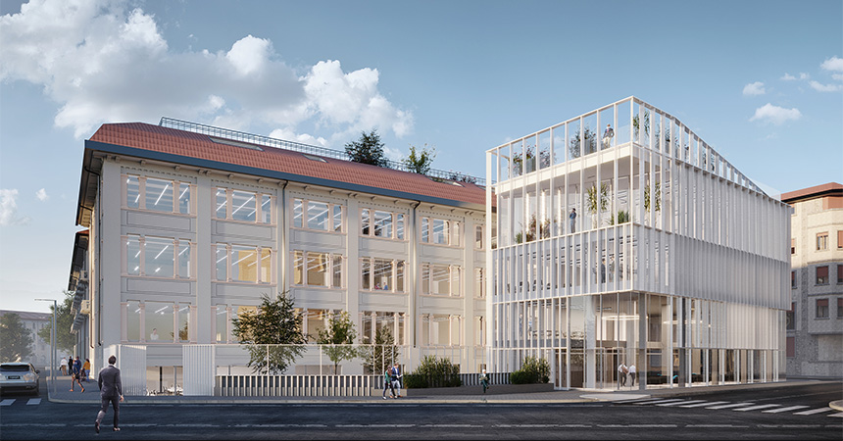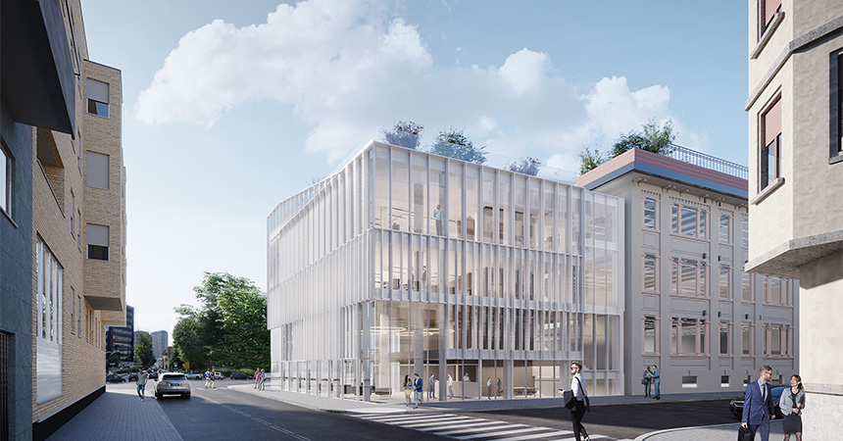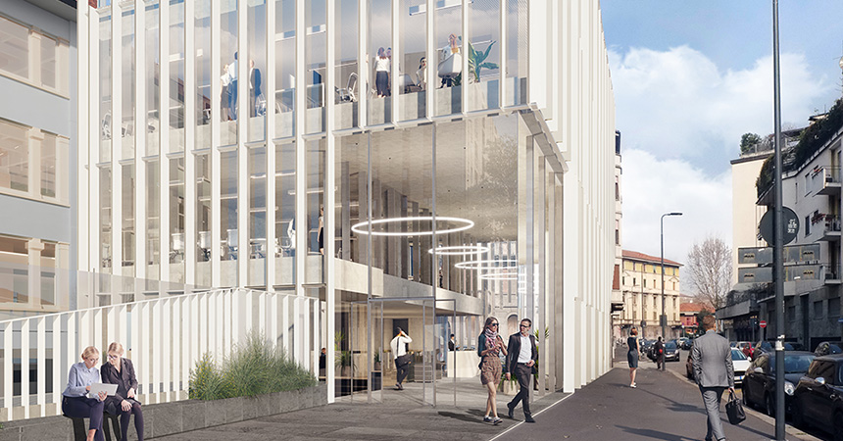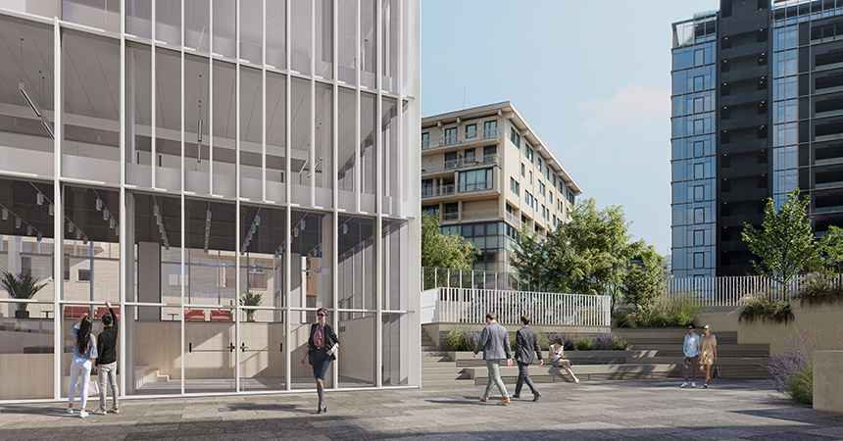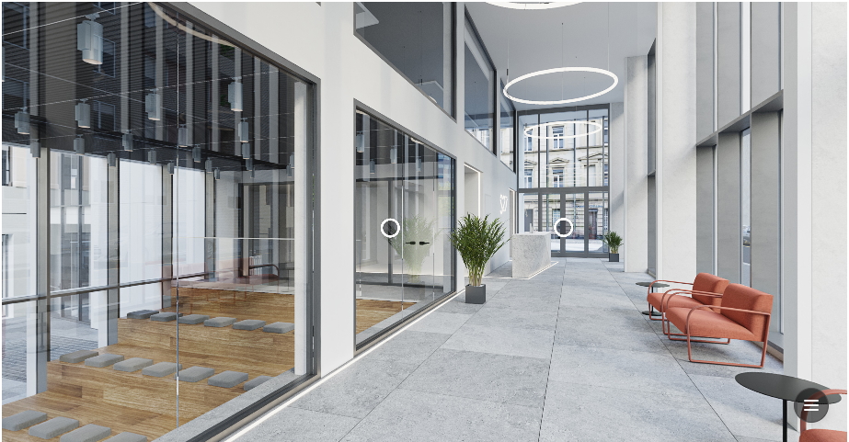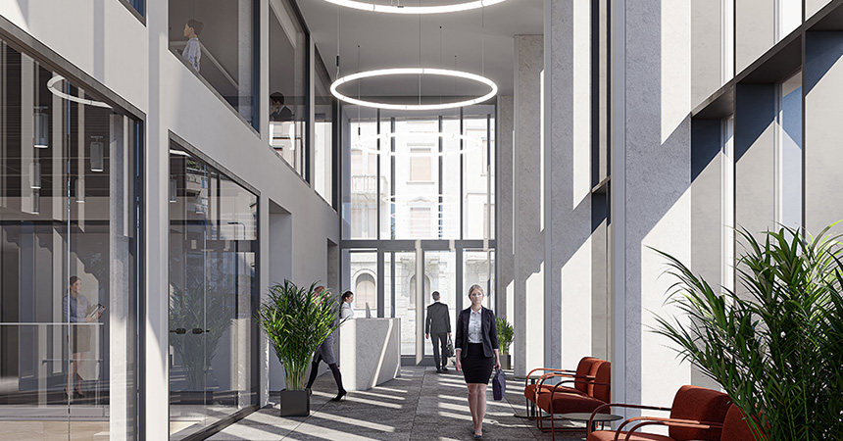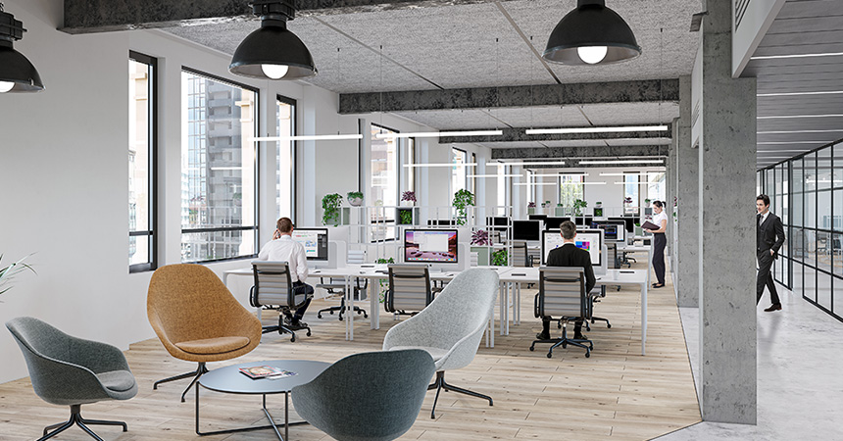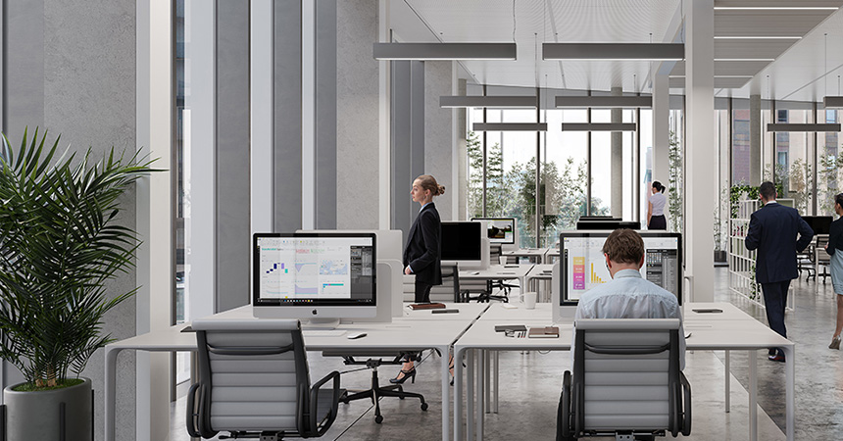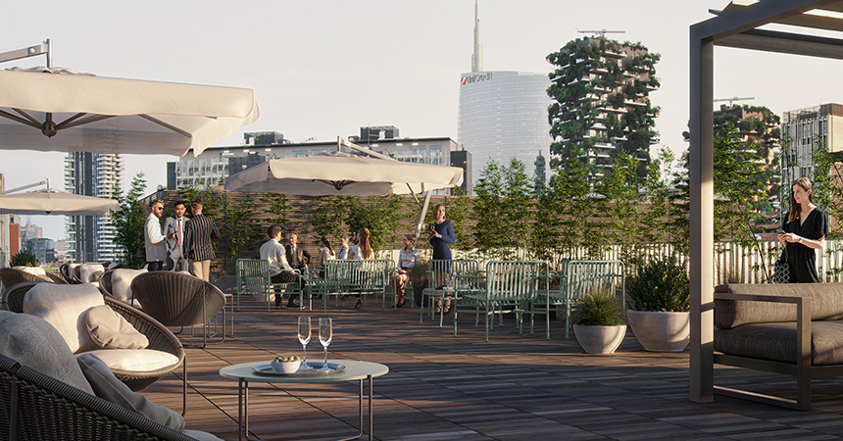- MILAN -
Sassetti 27
Two souls,
infinite perspectives

An industrial archaeology gem dating back to the 1930s, transformed from Il Prisma into a futuristic, atmospheric workhub. A reality with a historical and hyper-modern soul, open to infinite business and work prospects.
An early 20th century factory and the adjacent villa, now completely redeveloped, in line with the most current trends of efficiency and flexibility. Wrapped in a second, contemporary skin, the Villa dialogues with the Factory, which preserves its original façade along with the essence and historical memory of the building.
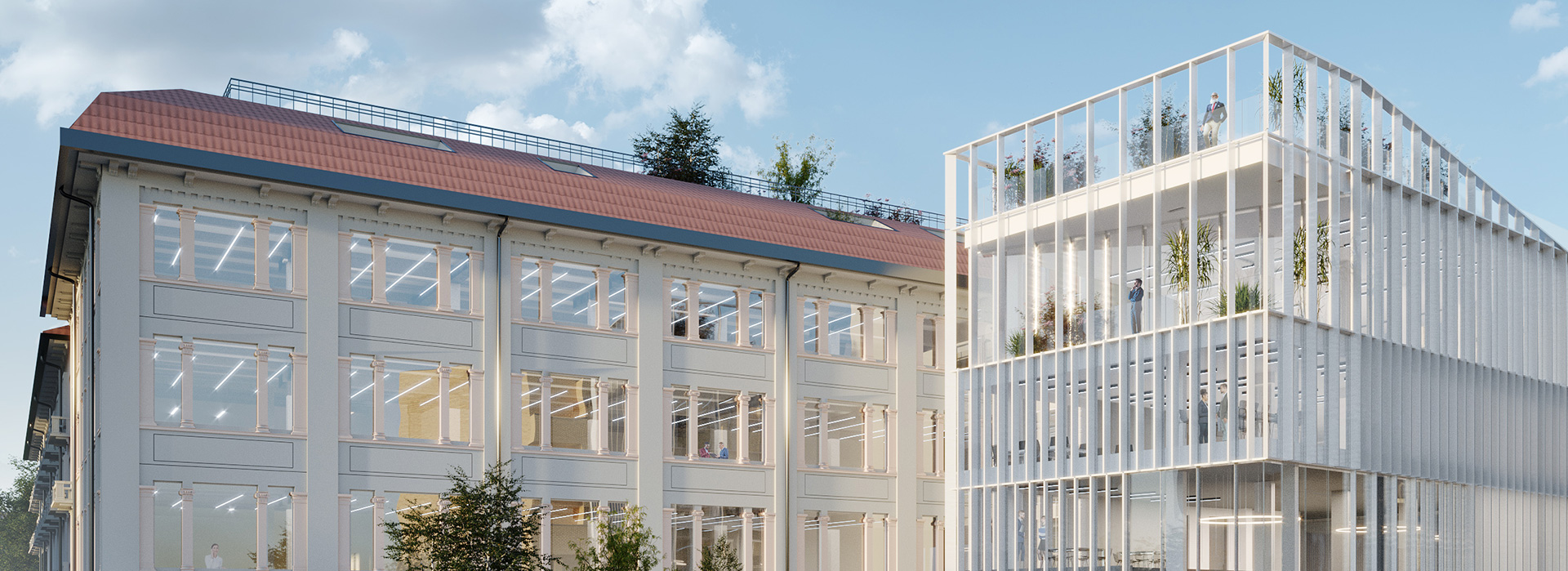
The identity
The re-use project for directional use of the 1930s real estate complex consisting of two adjacent buildings 20m high foresees a plant / functional renovation. Two buildings for a coherent, unitary complex. Huge spaces that can be modelled into formal and informal areas, spaces for concentration and exchange, in line with the latest smart working trends.
The spaces
The flexibility of the interior spaces and the careful plant design allow the building to adapt itself to the different needs of the tenants.
In energy class A, thanks to the green choice of integrating geothermal and photovoltaic systems.
Watch the virtual tour of the building:
The aim is to re-evaluate the origins and the manufacturing character of the building by reinterpreting it in a contemporary key.
Dedicated entry and exit lifts, a large, full-height , functional and welcoming reception area, two roof terraces with an exclusive view, ideal for events, large courtyards for informal meetings and relaxing and outdoor area, car parks.
The location
Open and dynamic spaces between green areas, services and connections
map
map

