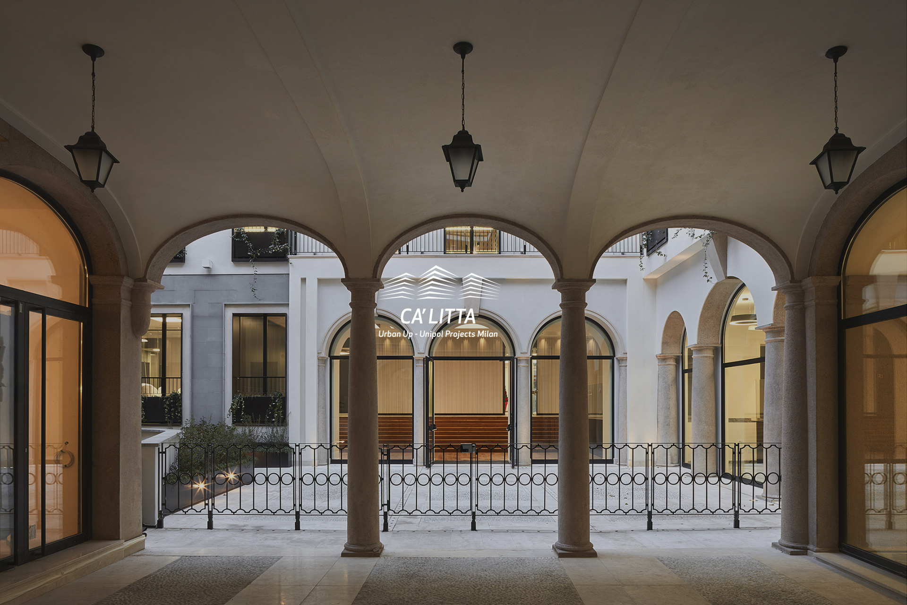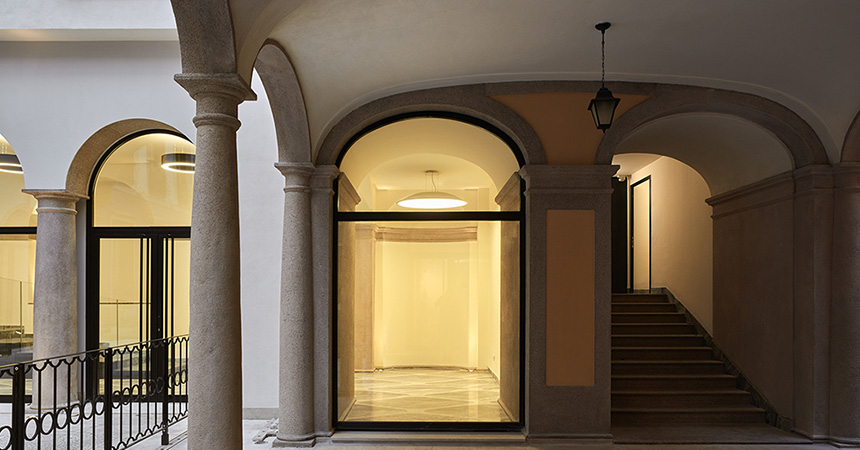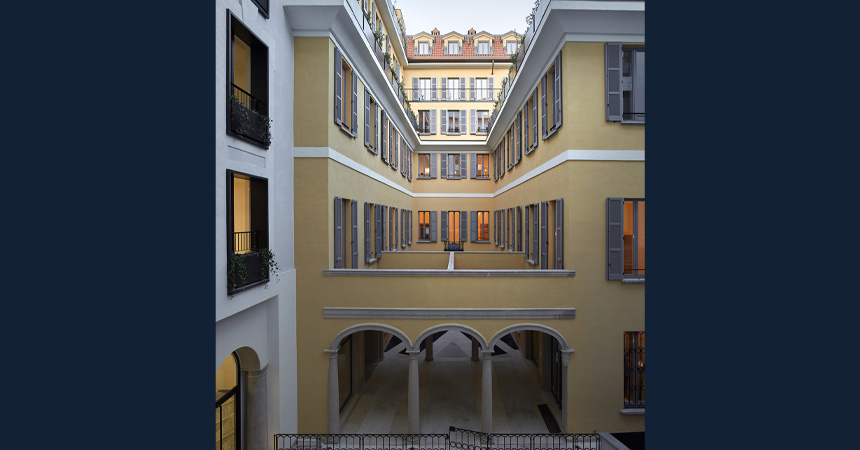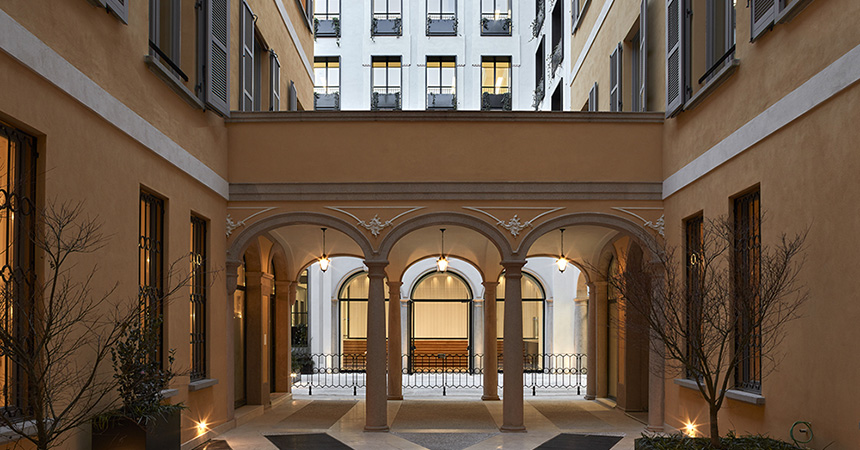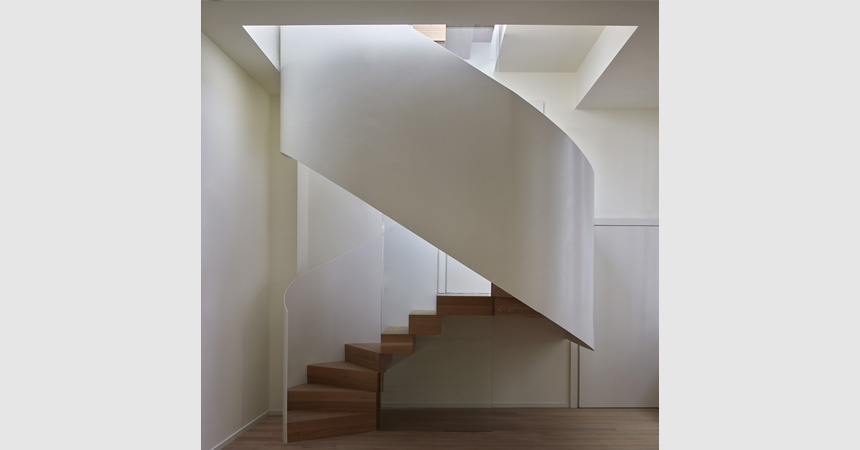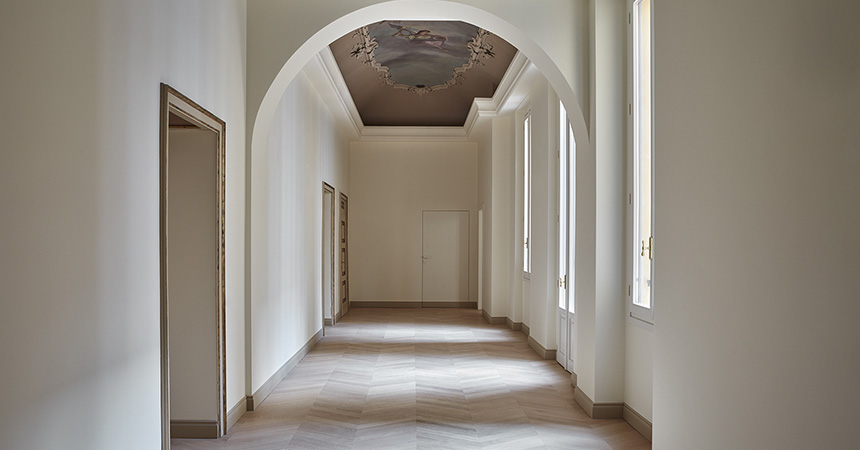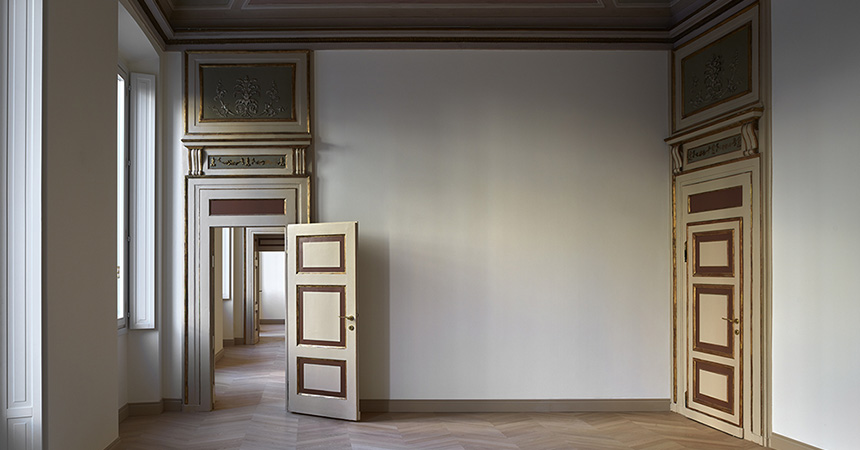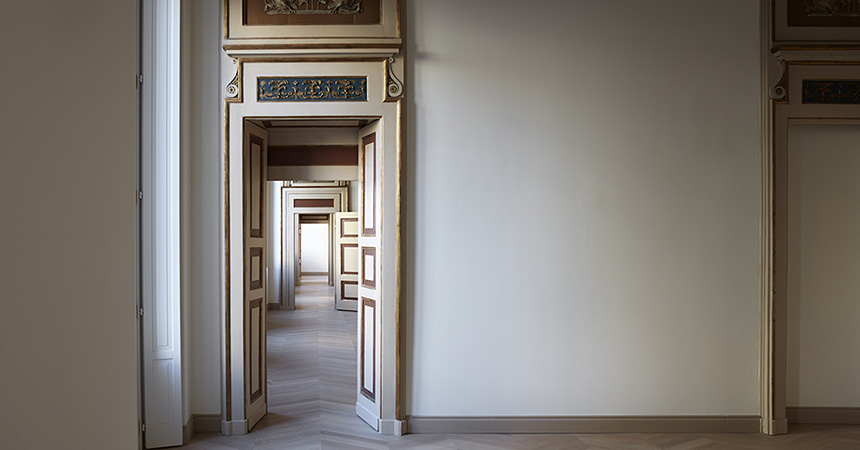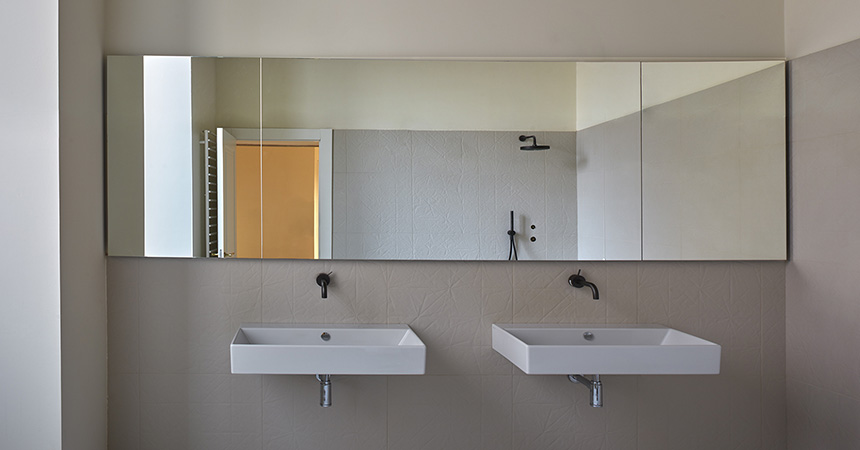
Cities are transformed. New shapes, new dimensions, new designs. Innovation and technology offer spaces that are always evolving, where comfort fades into new horizons of habitability.
Ca'Litta adds value to all this, right in the heart of Milan: the elegance and prestige of tradition and the charm of timeless architecture combined with the highest living standards.
A period building with a modern heart that offers luxury housing solutions, renovated according to the most innovative canons of modern architecture, in the sophisticated and evocative setting of a prestigious and immortal architecture.
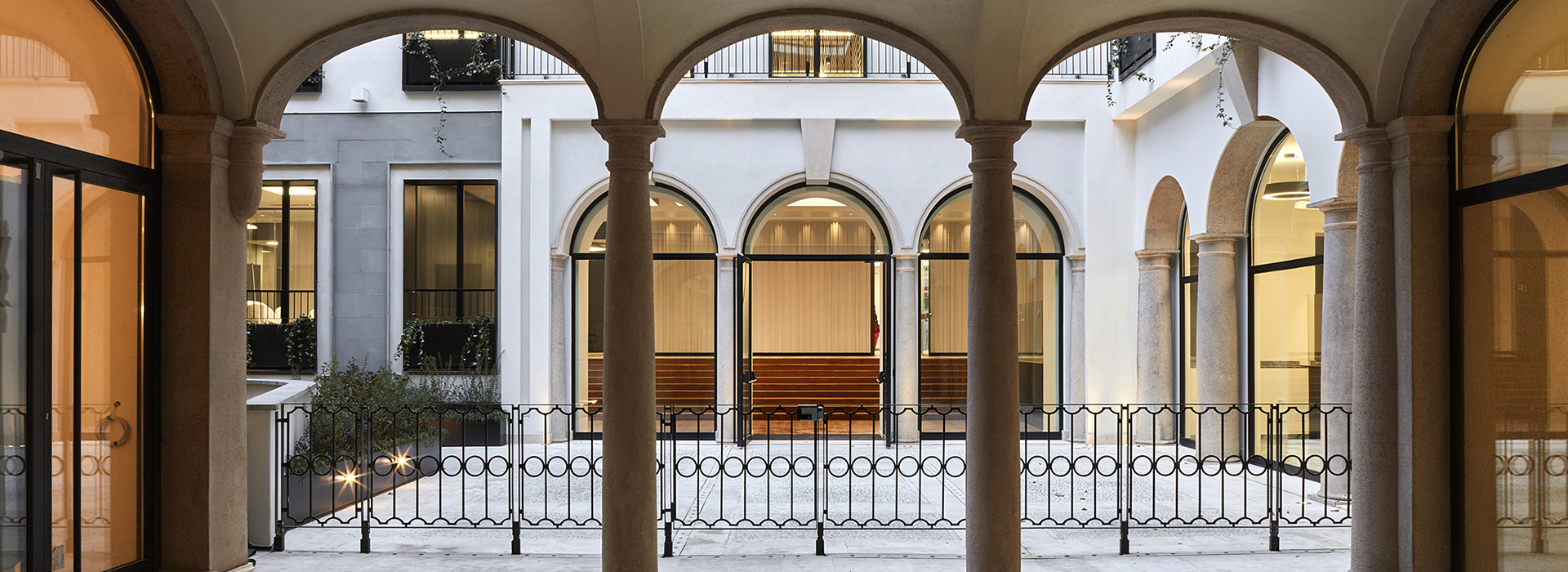
History
Situated in Via Pantano 26, a few steps from the Velasca Tower and a few hundred meters from Piazza Duomo, Ca'Litta and the Romana 19 building offer a destination of excellence for contemporary hospitality and work.
Built in the 15th century with noble origins, restructuring in the 18th century transformed it into a composite architecture that reflects the stylistic impulses of more than 500 years of history, from precious wrought iron to evocative stucco, the arches of the common areas, and the Neoclassical elements, all architectural details that have survived to the present day.
Structure
Today Ca'Litta is a precious treasure chest filled with the history of Milan.
It was born during the renovations of the noble Litta family during the 18th century and from those that took place several times in the 20th century up to the post-war efforts in the 1960s, when it was the subject of reconstruction and restructuring.
The renovation and restoration of Ca'Litta was entrusted to Studio Vittorio Grassi Architetto & Partners. The Cà Litta renovation project has fully enhanced the image of the historic building, recreating order, cleanliness, simplicity, and elegance. The great historical value of Cà Litta has been reclaimed, adapting it to the standards of comfort and prestige of contemporary residences.
the interiors
The rebirth of a period building, where centuries of architectural influences converge with the best contemporary design.
The 18 distinguished apartments situated over six floors above ground offer excellent living and maximum comfort. The work is of great technical quality, inspired by the art of conservation and focused on the recovery and redevelopment of each of the building's unique details, like the facade on Via Pantano that once again expresses the appeal and authenticity of the original architectural design.
Fine finishes and refined materials, like oak parquet in a chevron pattern. Every detail has been designed to give each room a distinct uniqueness and elegance.
The restoration reaches its maximum expression in the rooms on the main floor: late 18th-century ceilings in a neoclassical style frescoed by students of Andrea Appiani and stucco attributable to Giocondo Albertolli.
The project also includes state-of-the-art systems to meet all requirements of safety and functionality.
Credits: ©VittorioGrassiArchitetto&Partners. Photo: Mariela Apollonio.
The Location
Lamarmora-Sforza district: a prestigious area in the city center, near the main roads of Corso di Porta Romana and Corso Italia
map
map

