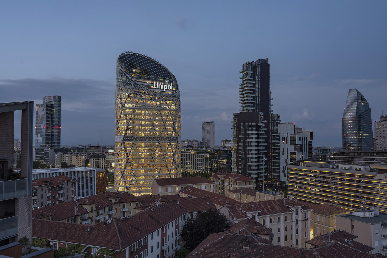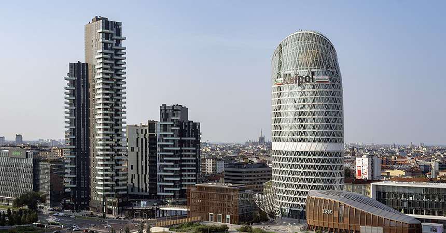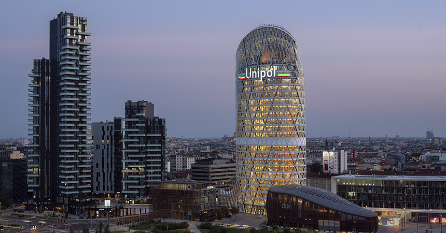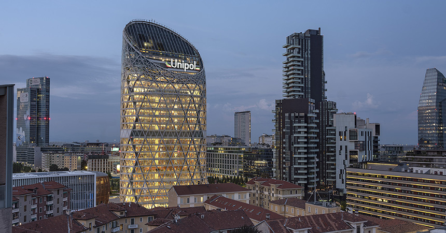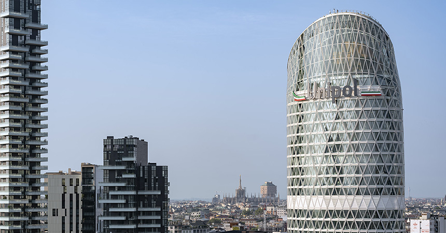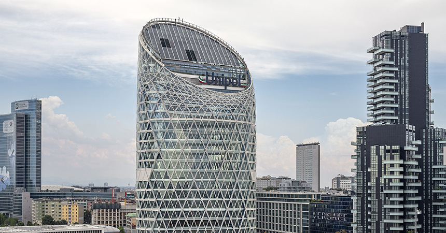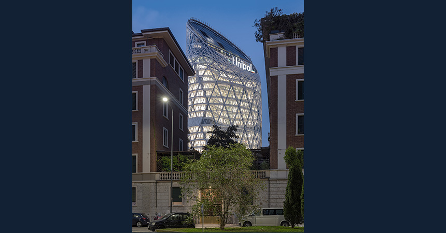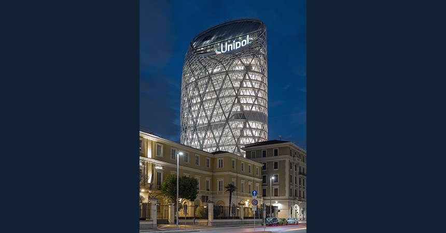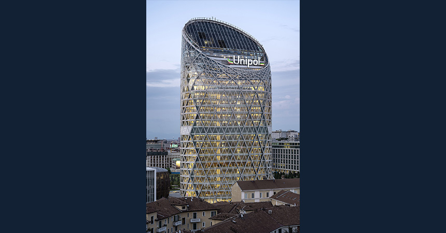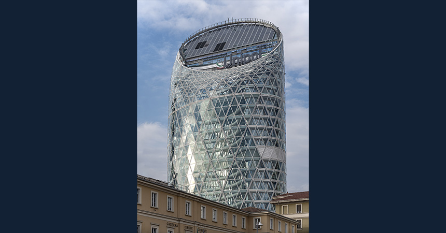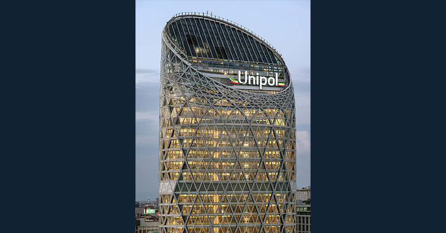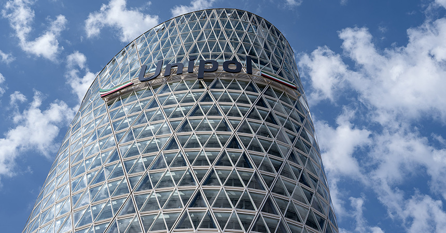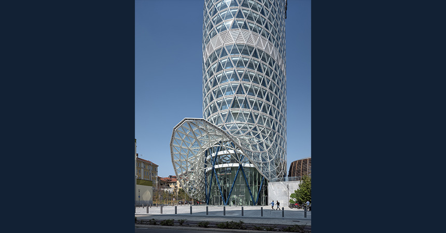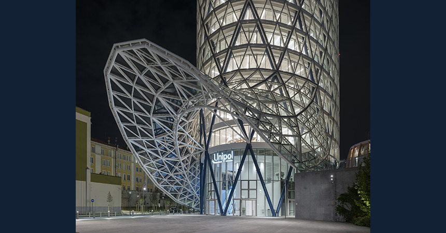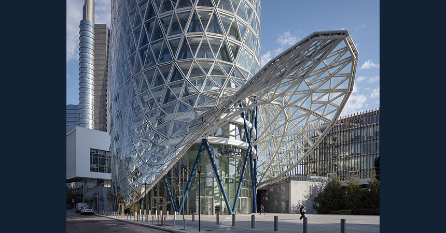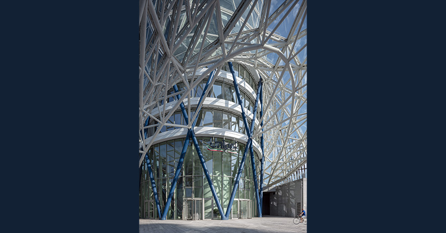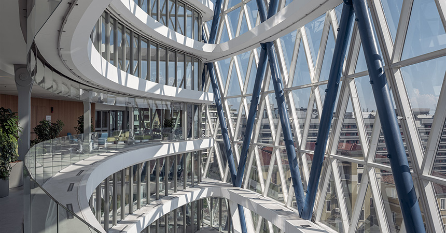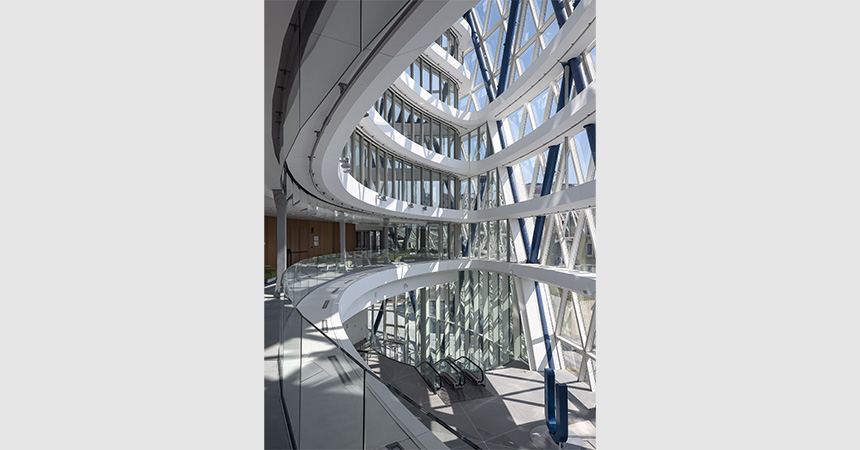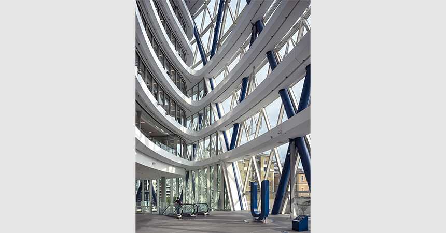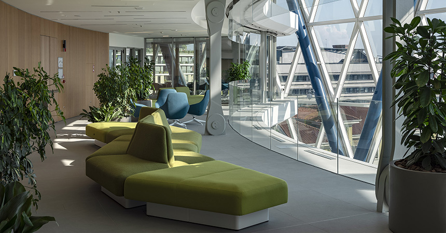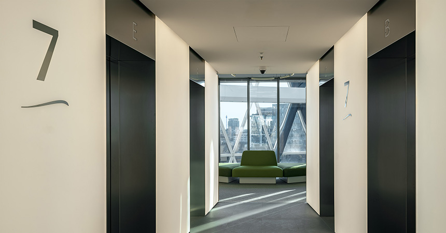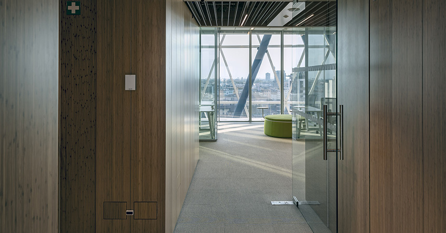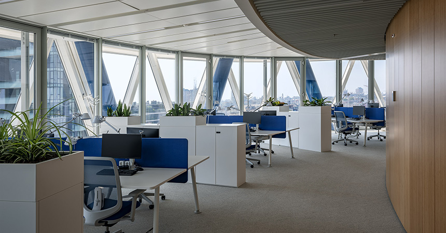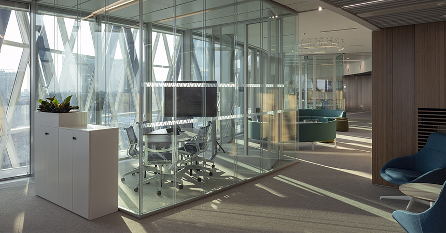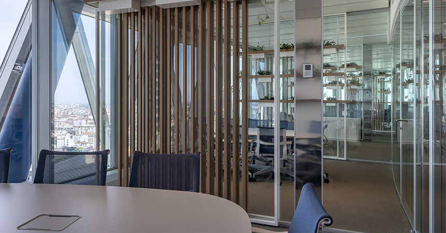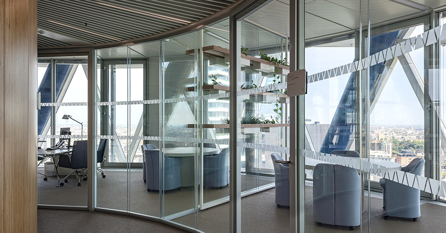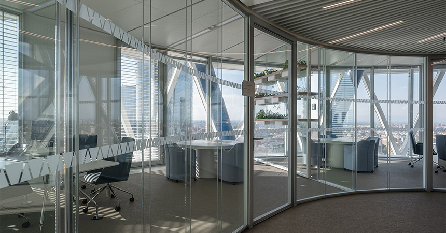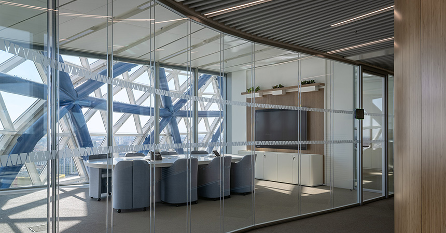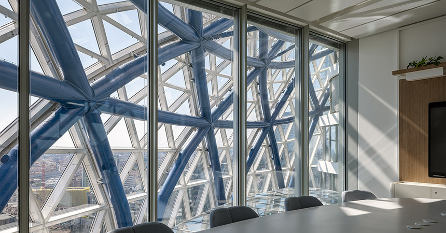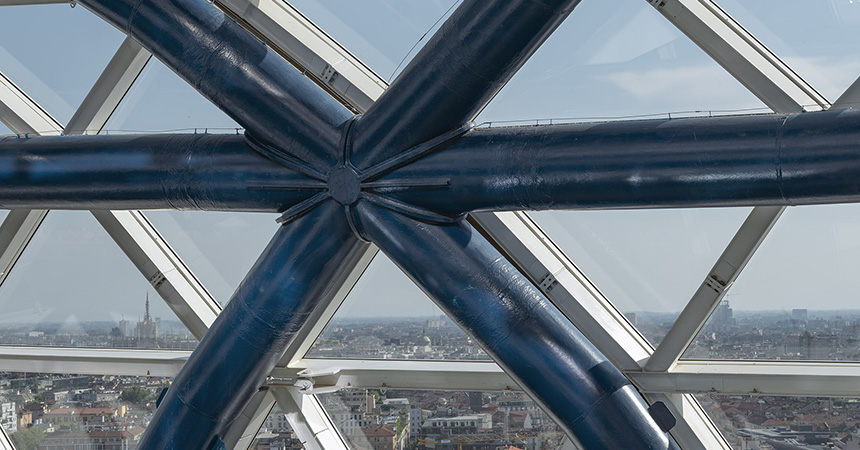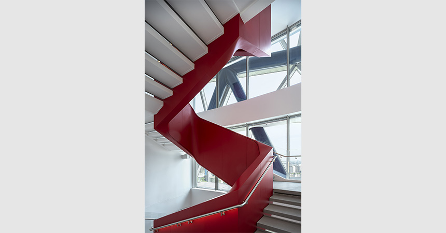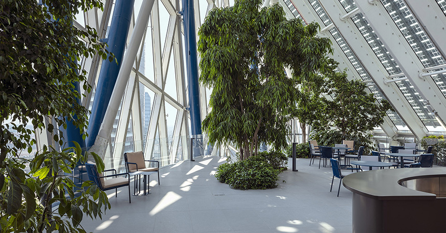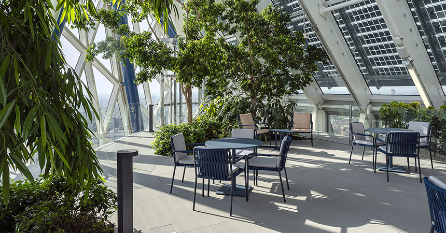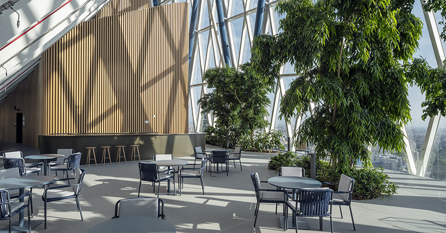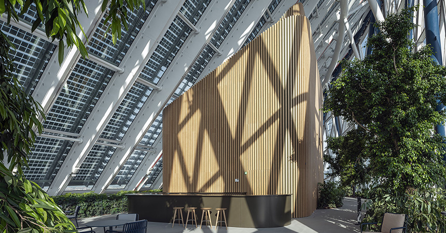- MILAN -
Unipol Tower
Group Headquarters Milan
A landmark
for the group's new headquarters

An elegant and practical landmark, the result of rigorous design development, with each element contributing to the creation of an efficient machine.
The project for the new Milan headquarters of the Unipol Group in the Porta Nuova area (Via Melchiorre Gioia at the corner of Via Castiglioni) involves the construction of an elliptical-shaped building spread over 23 floors above ground and 3 underground levels, for a total area of 31,000 sq m. The choice of the elliptical shape by the designer Mario Cucinella allows the tower to fit harmoniously in an environment that is already dense with buildings.
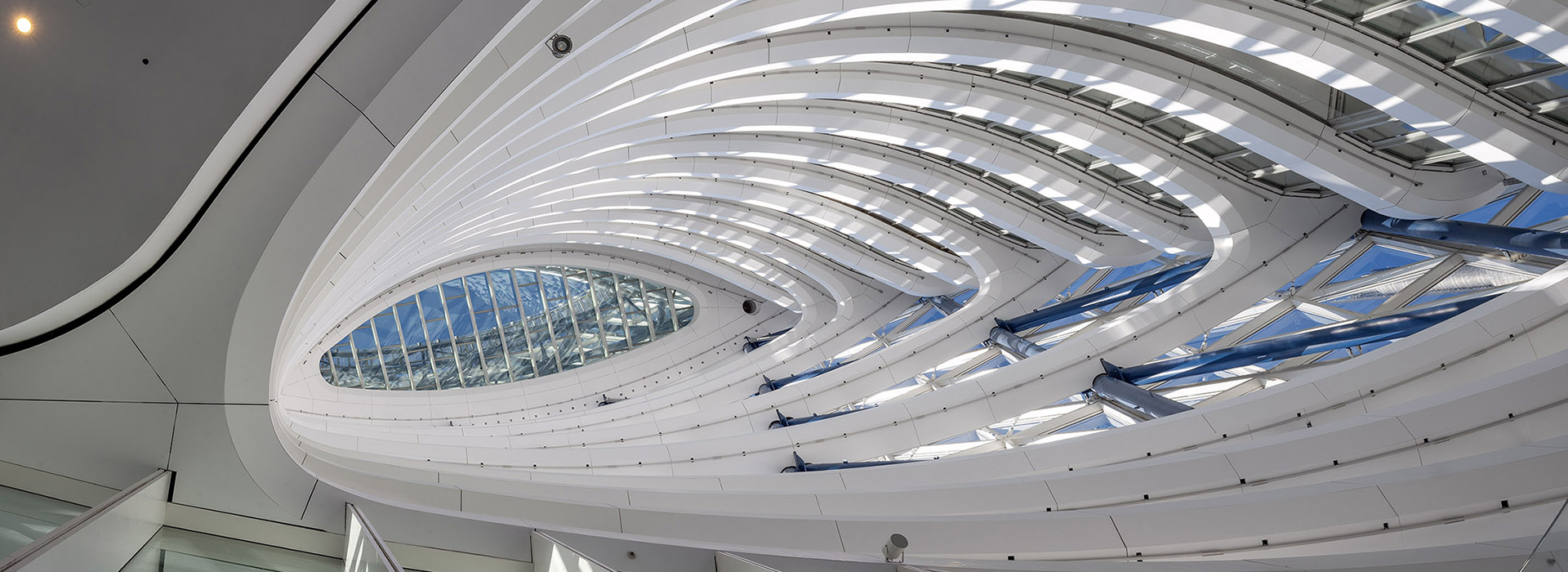
The facade and the atrium
Presenting a mesh geometry, the facade also aims to be a metaphor for the system that distinguishes relationships and contemporary society. It is made of wood and glass and demonstrates the possibility of using natural materials for the construction of skyscrapers. A large 75-meter-high atrium on the south side characterizes the building and becomes an area of climate moderation, taking advantage of the exposure to absorb solar energy.
Sustainability
The dual-skin outer shell is designed as a dynamic system that insulates the building in the winter and limits overheating in the summer. All these features, combined with the use of solar panels on the facade and a dual system for rainwater collection, allow the building to seek LEED Platinum certification.
The Unipol Tower exemplifies the exceptional prestige of the location in which it stands: the project area is the last, fundamental piece of Porta Nuova, the major urban redevelopment project that has helped to renew Milan.
The tower has an urban spirit: in addition to offices, it will host a conference hall of over 220 seats and a sky restaurant inside the panoramic greenhouse with an area set aside to host public and cultural events.
The Location
In the heart of Porta Nuova
map
map

