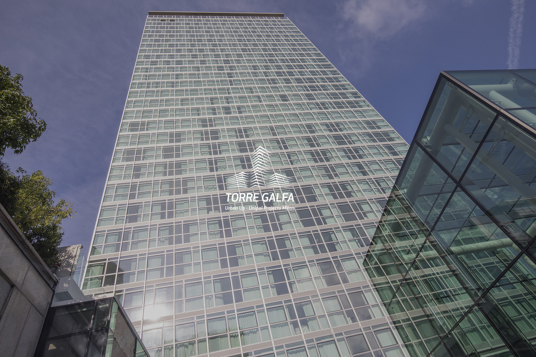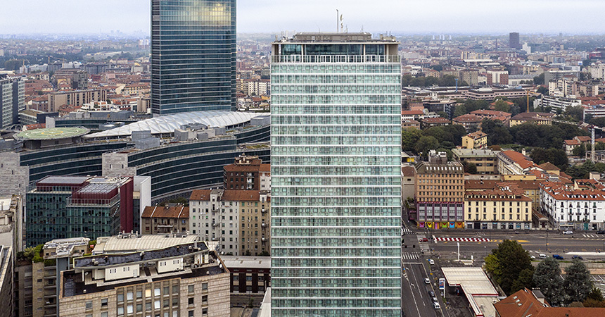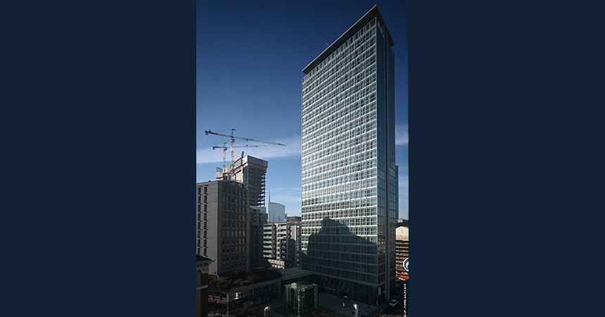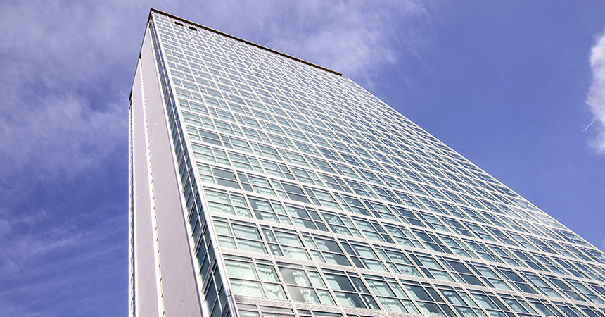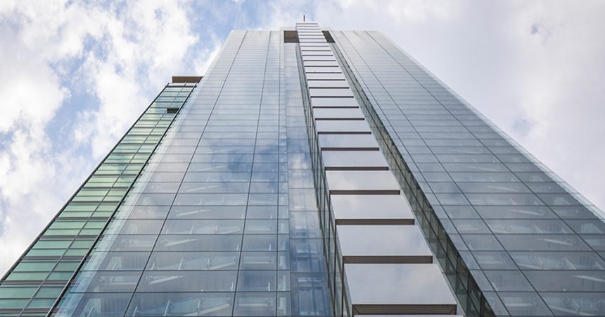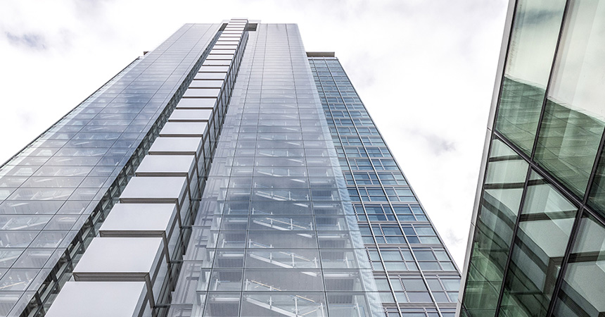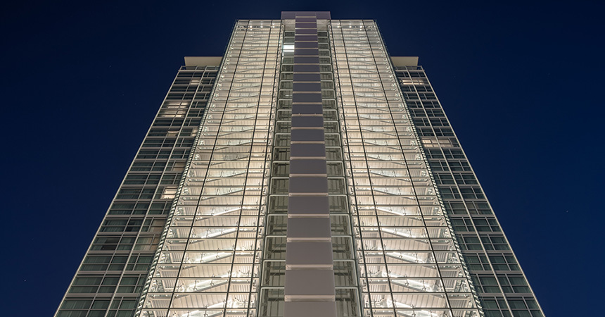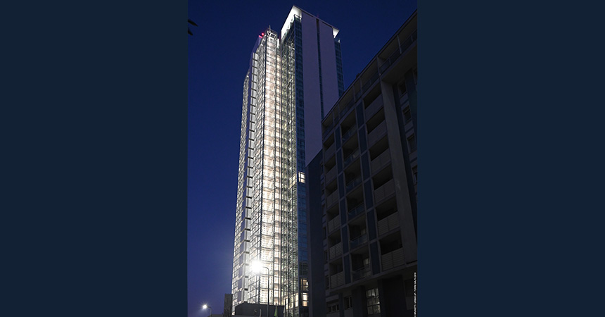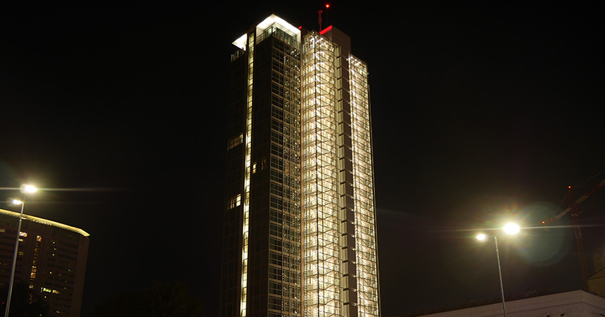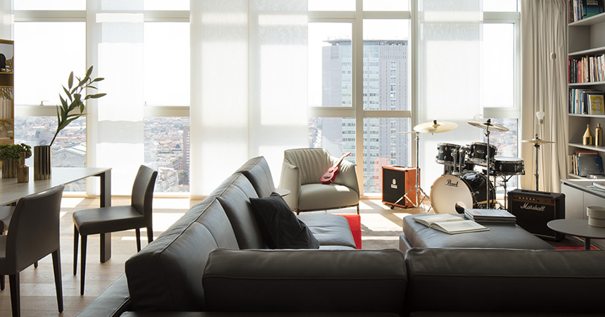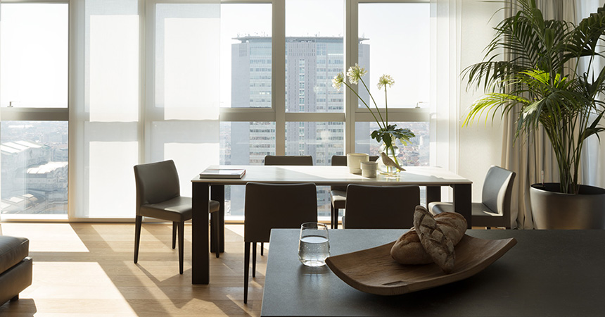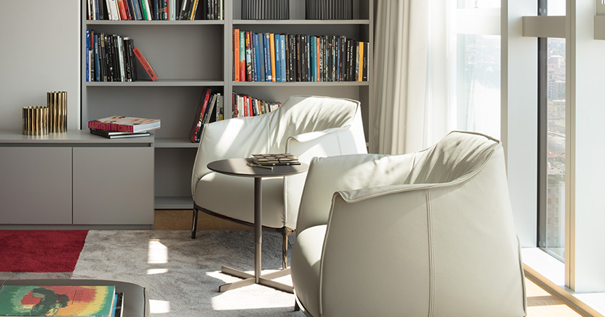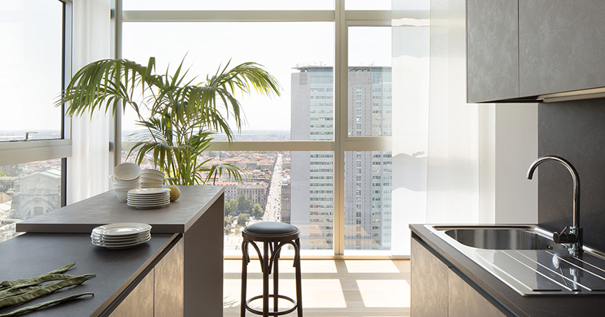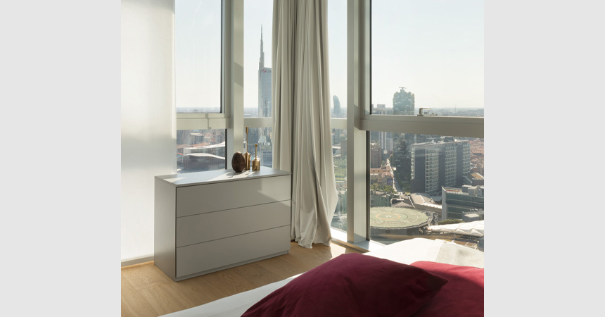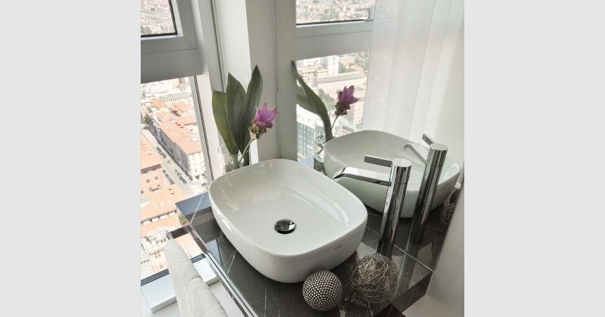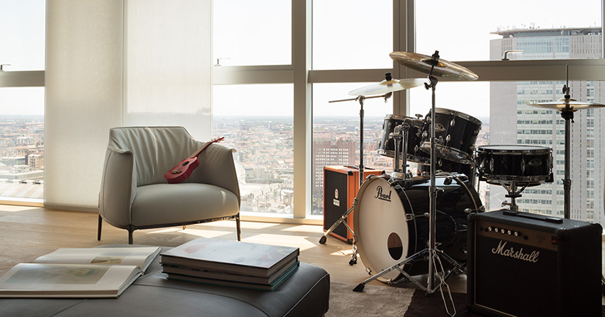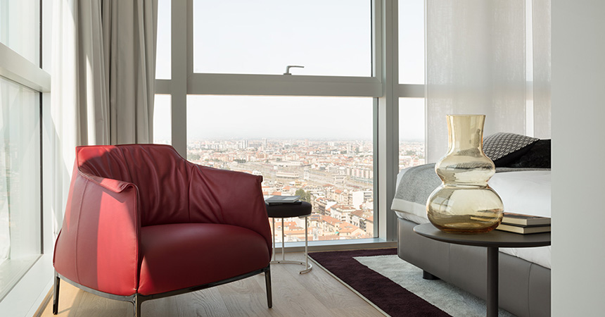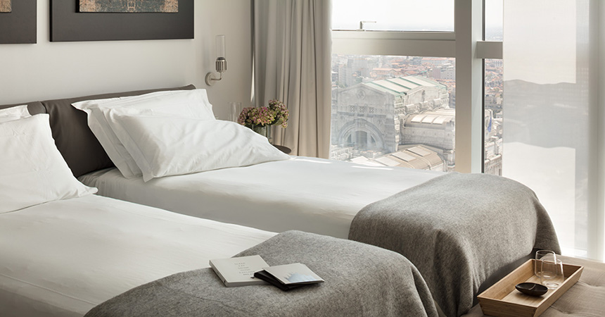
Galfa Tower, a pioneering work of the international style and cornerstone of modern architecture, stands in Milan's business district on the road connecting the historic Pirelli Tower to the more recently built Palazzo Lombardia.
Built in the years of the economic boom, today it has been brought back to life thanks to a project aimed at transforming it into a state-of-the-art multifunctional building that will host a business-oriented luxury hotel, designer apartments, a fitness center, and a lounge terrace open to the public.
It is an imposing and ambitious renovation that aims to restore an icon of modern architecture that has always been a symbol of Milanese renewal.
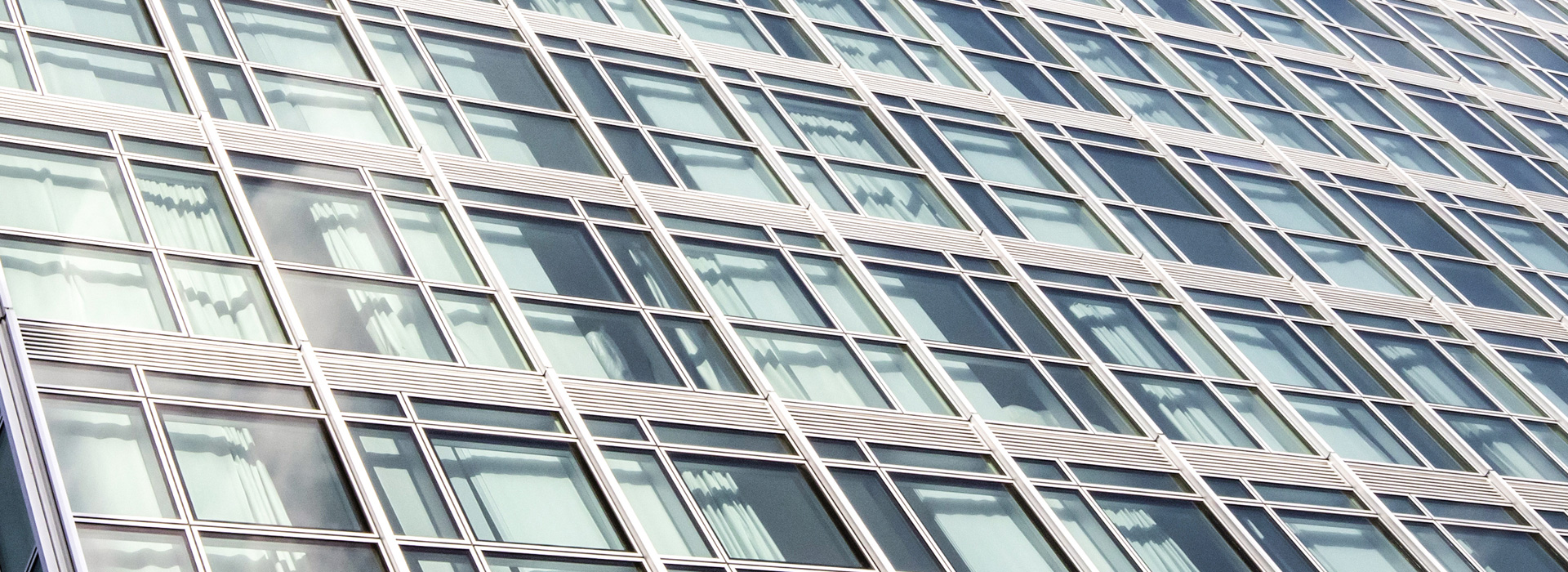
History
Galfa Tower was built between 1956 and 1959 based on a project by the architect Melchiorre Bega to house the Milan offices of the Sarom oil company.
The building is considered the younger brother of the Pirelli Skyscraper, whose construction began in the same years just a few steps away, and was immediately lauded by important designers, including Gio Ponti, who in 1961 described it in Domus as "...a perfect proportion of volumes with simple lines whose structural ancestry is expressed with wisdom and truth, with classicism.".
Sold in 1980 to Banca Popolare di Milano and then abandoned in 2001, sold five years later to Fondiaria-SAI, it was reborn thanks to the Unipol Group which in 2012 acquired the Fondiaria-SAI Group and launched the renovation project.
Credits foto: Federico Brunetti, Marco Garofalo
Structure
"Silvery, beautiful, lightweight, airy: truly beautiful." This is how Gio Ponti described the front facade that distinguishes the work in correspondence with Melchiorre Bega.
In fact, the corners of the building are free of pillars and created by means of a curtain wall, continuous glass that covers the invisible supporting structure, which is set back from the external edge of the facade, conveying elegance and transparency and revealing interior open spaces.
Made of reinforced concrete, the tower is 103 meters tall and consists of 31 floors, plus 2 underground.
Video-interview on Galfa Tower project >
Video Milan Galfa Tower >
Return a symbol of the city to its collective memory without upsetting the architectural value of its image but rather innovating it, ensuring energy efficiency, comfort, and compliance with safety regulations.
The renewal of the Galfa Tower is based on a project by the architect Maurice Kanah of Studio bg & k associati, who leveraged the original features and the compositional and geometric clarity to create a new mix: 13 floors for a business hotel (Meliá group) with 145 rooms, restaurant, meeting rooms and fitness area; in the upper floors 73 high-end residences, two- to four-room apartments with dedicated services; fitness center in the basement.
Inspired by cutting-edge criteria of space optimization, all functions will be accessible through dedicated entries.
Credits foto: Santi Caleca
The Location
In the new Porta Nuova skyline
map
map

