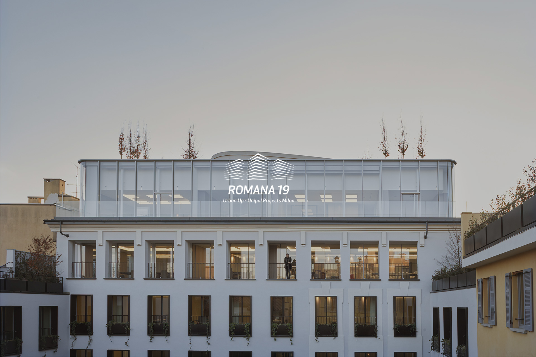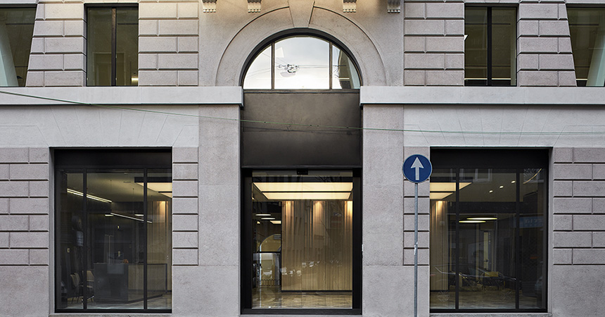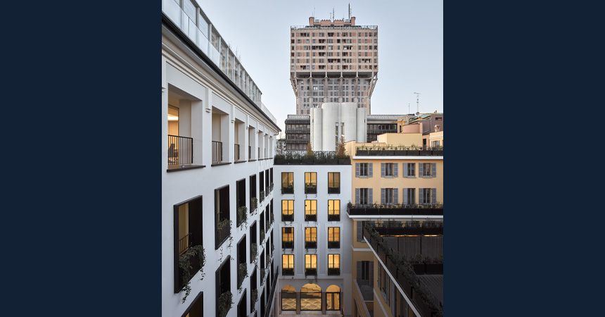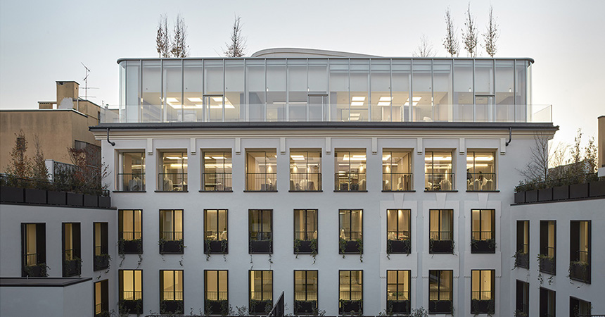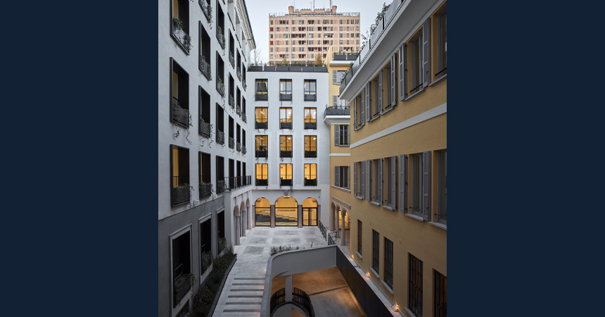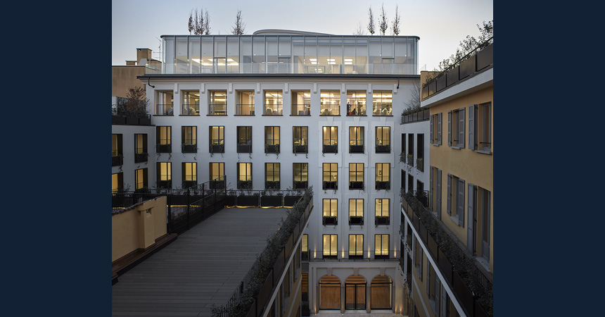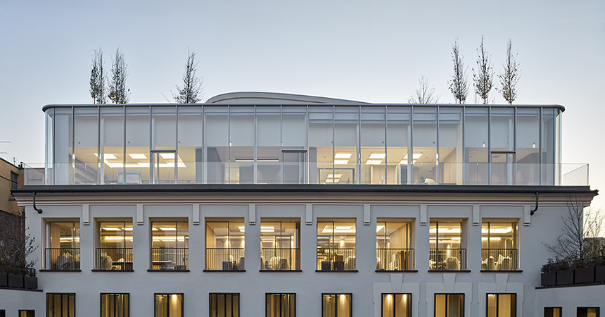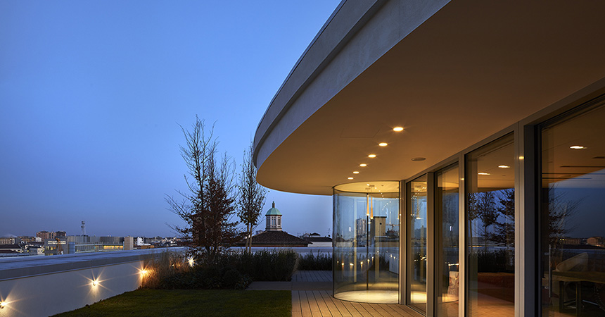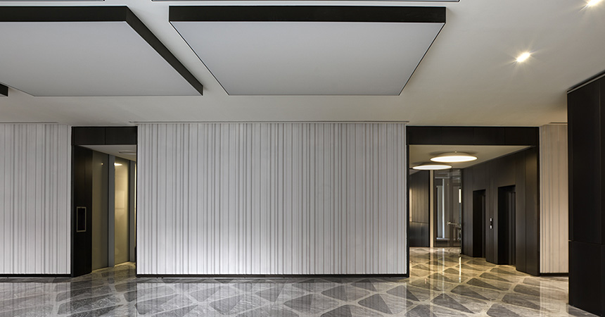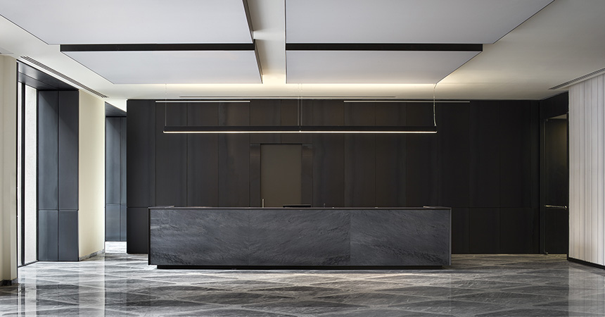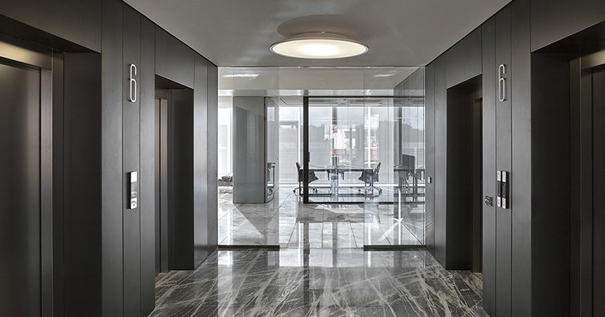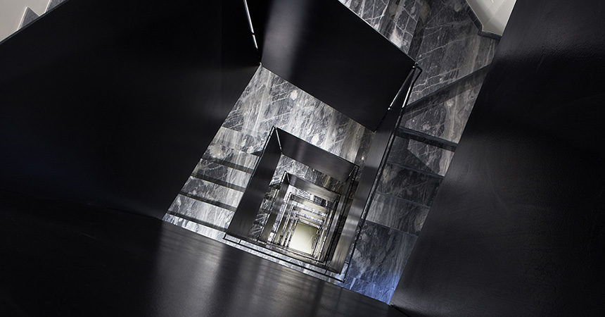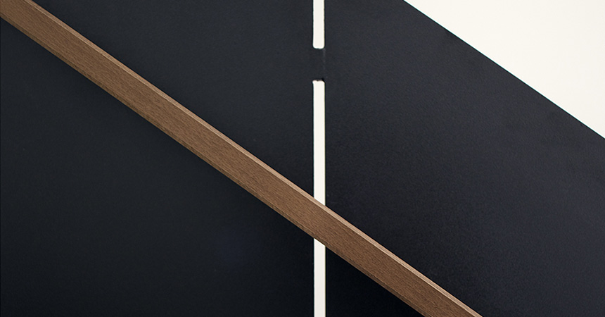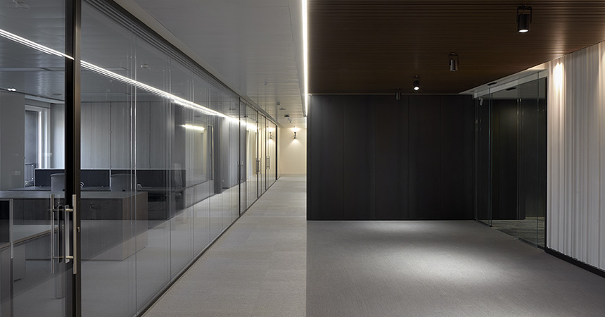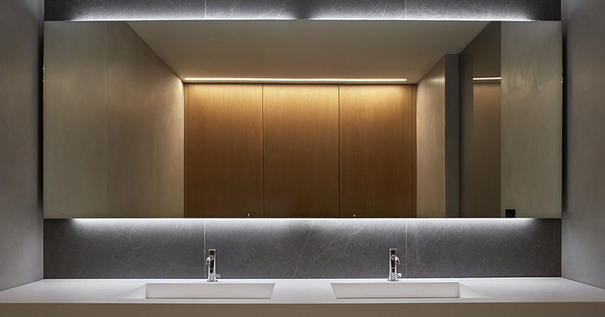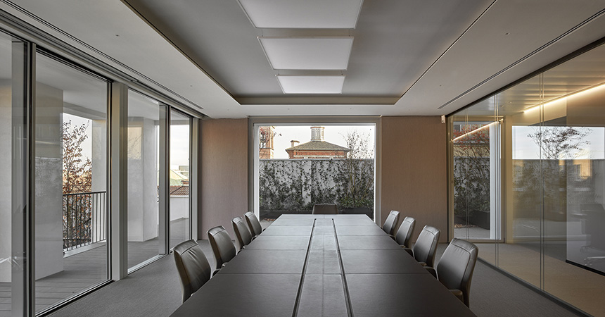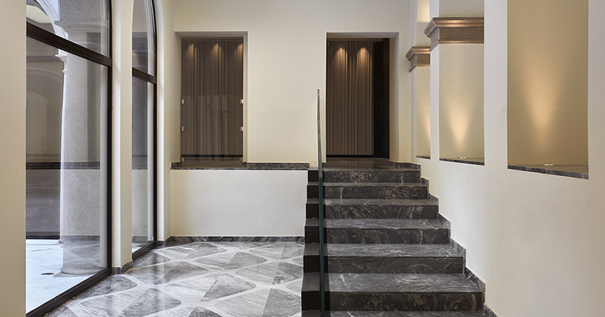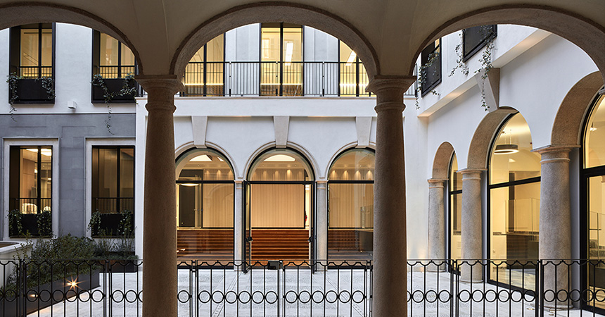- MILAN -
Romana 19
Prestige and innovation
in the heart of Milan

Business and innovation intertwine with art and culture in a unique setting, a crossroads between tradition and modernity.
The renovation of Romana 19 – a period building with a modern flair – is a blend of innovation and tradition: sophisticated, modern forms are combined with architectural solutions that convey the echo of a past inspired by luxury and elegance.
Thus Romana 19 has been transformed into a new property featuring large, bright offices spaces. An environment full of allure and details typical of the great Milanese tradition, offering prestige and innovation in the heart of Milan.
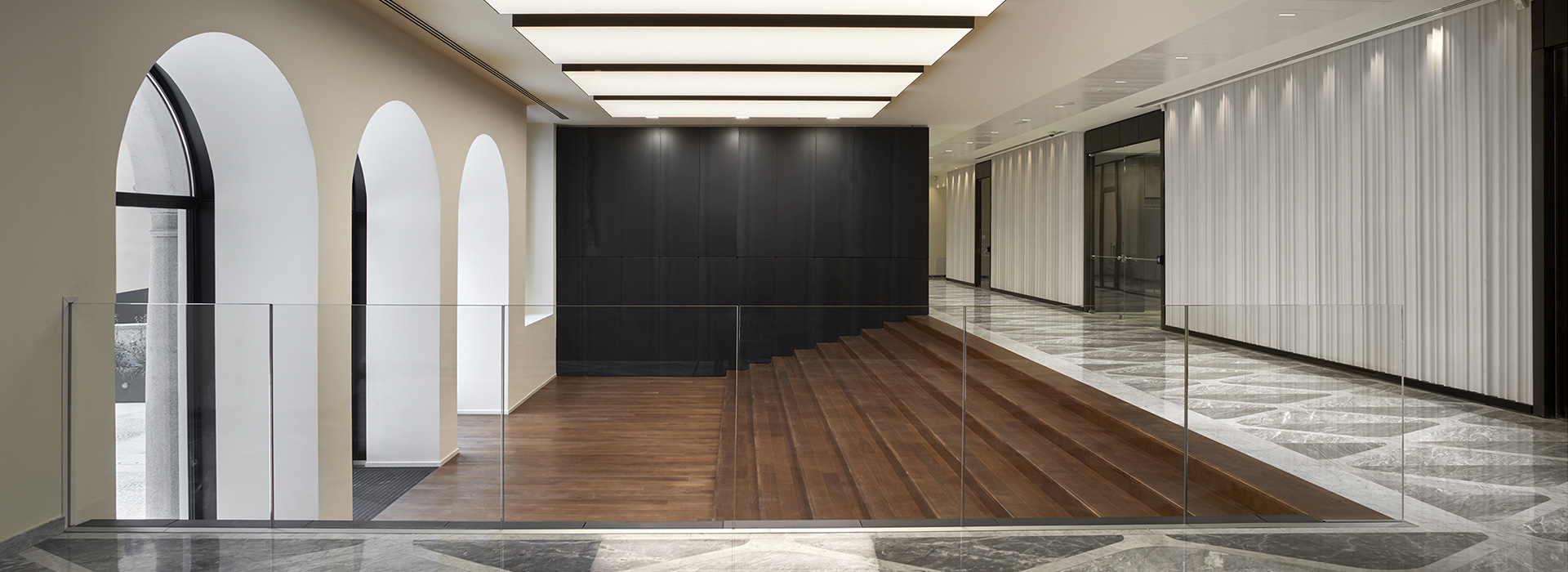
History
The building stands on the historic Corso di Porta Romana that connects Piazza Duomo to the city walls.
Together with the Ca'Litta property it offers a destination of excellence for contemporary hospitality and work.
The current building was rebuilt after the bombings of the Second World War with forms reminiscent of the neoclassical style to fit in with the rest of the street in the 1960s.
The reconstruction involved the union of two buildings, 19 and 19 bis, while maintaining unaltered the facade, uniting the complex at the top with a single cornice.
Character
The project by Studio Vittorio Grassi Architetto & Partners features high quality private and shared spaces to be enjoyed by those who live there, as the exterior is enjoyed by the rest of the city. A quality that is evident in several elements: the choice of the materials used, the profiles on the terraces, the precious doors and windows, and the great attention to the green areas, all to ensure quality views from every perspective. The combination of the new lightweight, glazed structure on the roof – curved with an asymmetric design – is emblematic of the overall pursuit of a coordinated look that blends with the surrounding buildings and the entire urban fabric. The project is an exceptional example of urban redevelopment for the entire city.
the interiors
The Identity
The renovation completely renews the building by perfectly blending tradition, history, and contemporary design to generate a spacious and luminous property.
The renovation completely renews the building by perfectly blending tradition, history, and contemporary design to generate a spacious and luminous property.
At street level on Corso di Porta Romana there is a commercial space and a large entrance. Along the inner courtyard there are large relaxation areas, a break area, and meeting rooms. In the basement there are archives and private parking spaces. The 1st to 7th floors are home to prestigious offices, for a total surface area of over 6,000 square meters.
The distinguishing features of the project are the redesign of the internal facades, the new loggia on the penultimate floor, and the new glazed roof structure that houses a lounge area, executive offices, and a special meeting room with hanging garden.
Everything is designed to create a pleasant, comfortable workspace that can inspire and improve the concentration and wellbeing of future users.
Credits: ©VittorioGrassiArchitetto&Partners. Photo: Mariela Apollonio.
The Location
Lamarmora-Sforza district: a prestigious area in the city center, near Corso di Porta Romana and Corso Italia arterial roads
map
map

