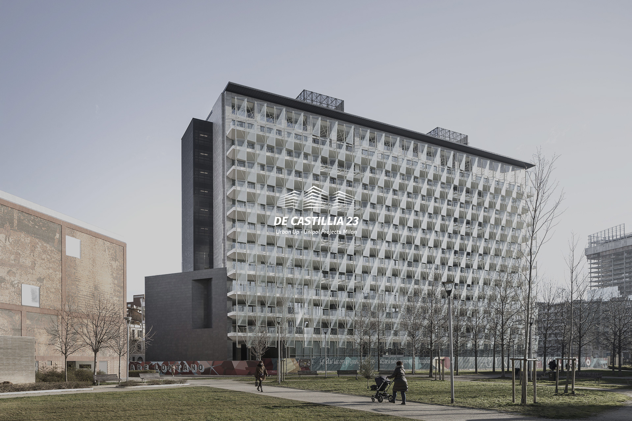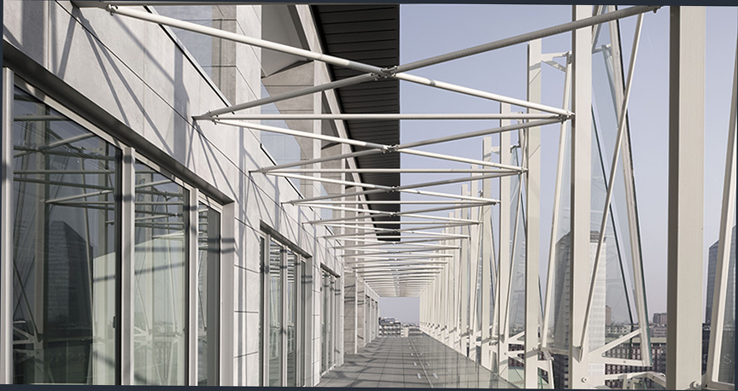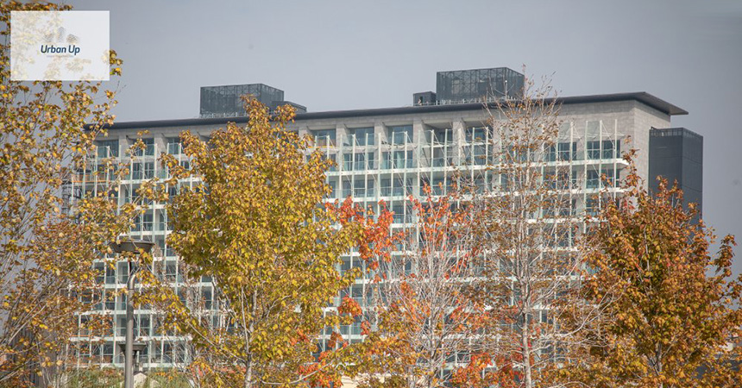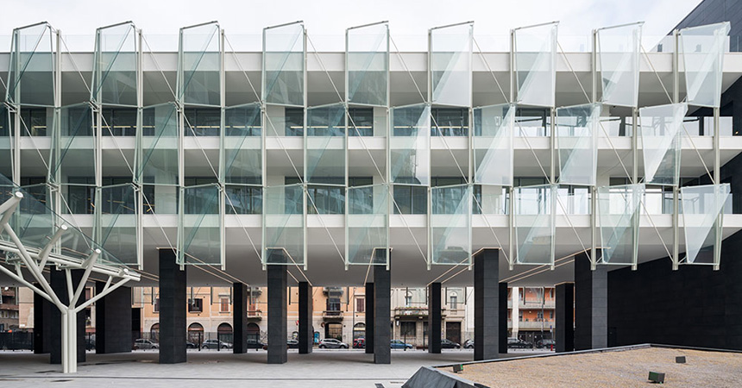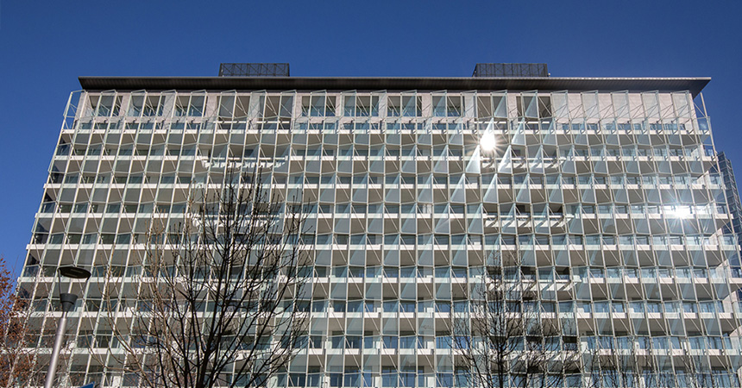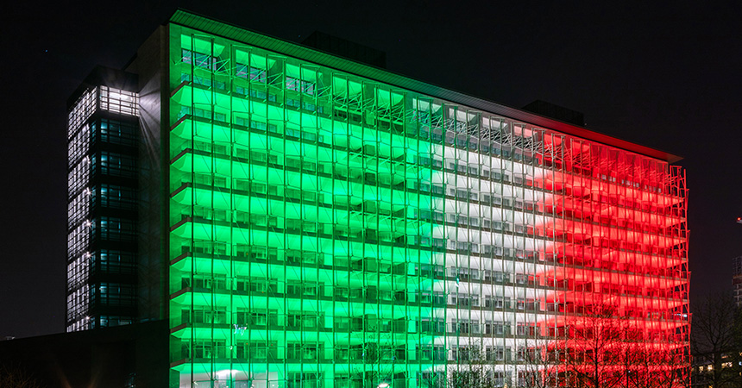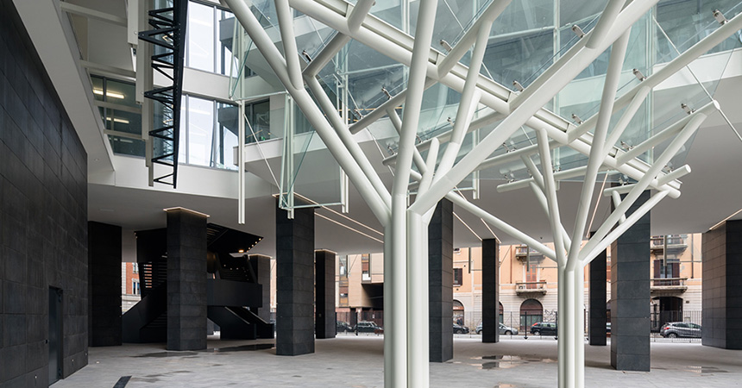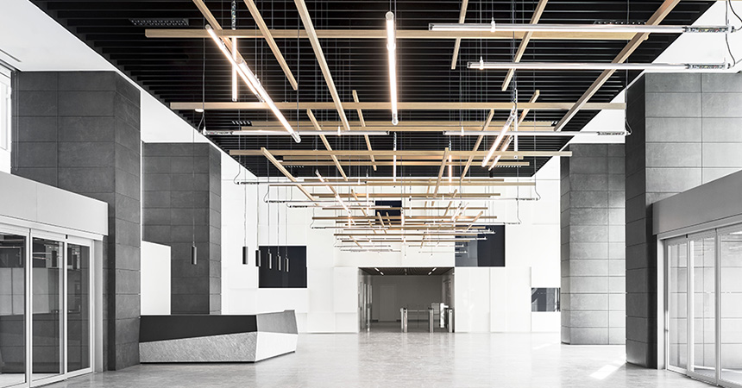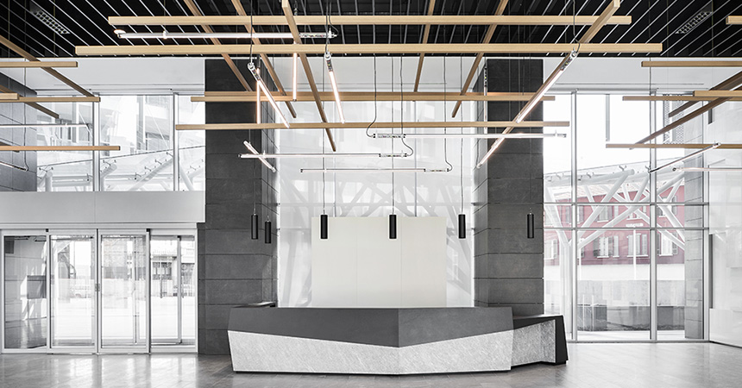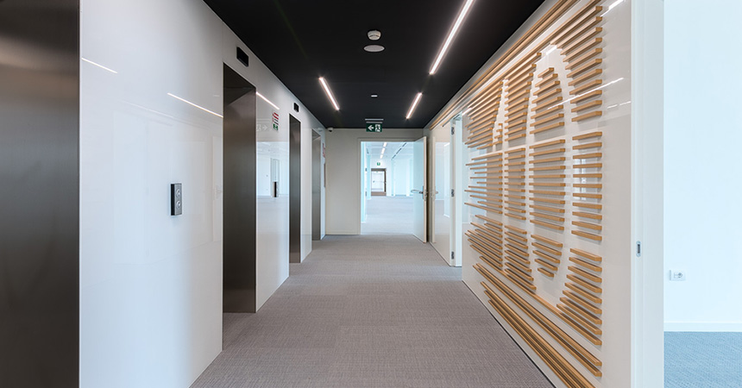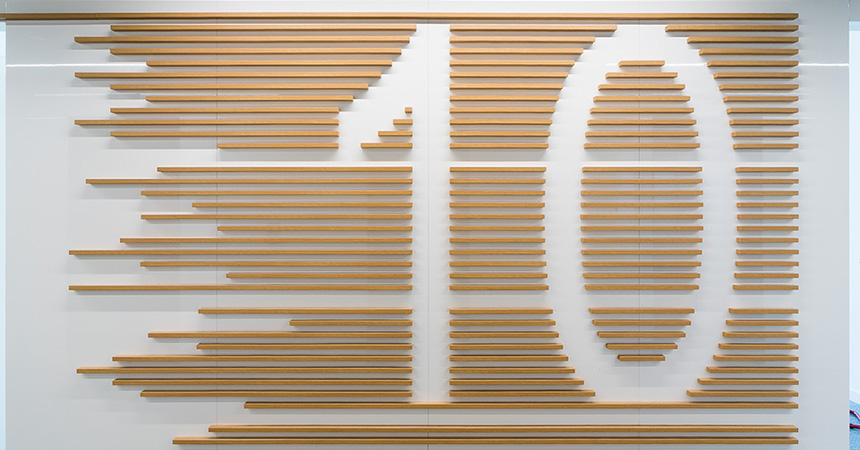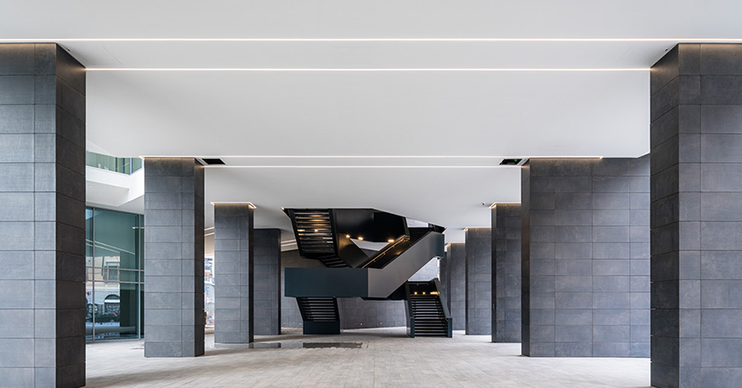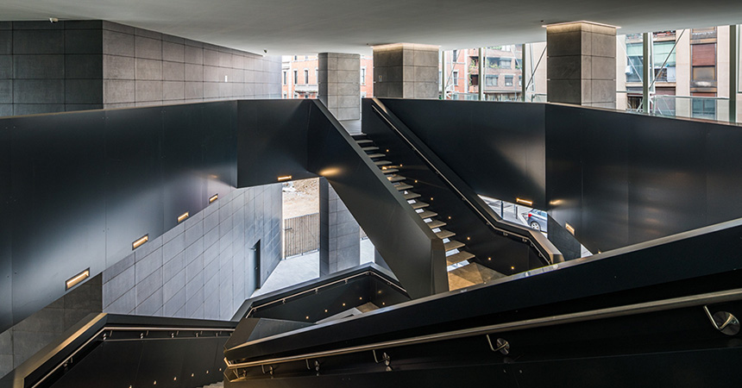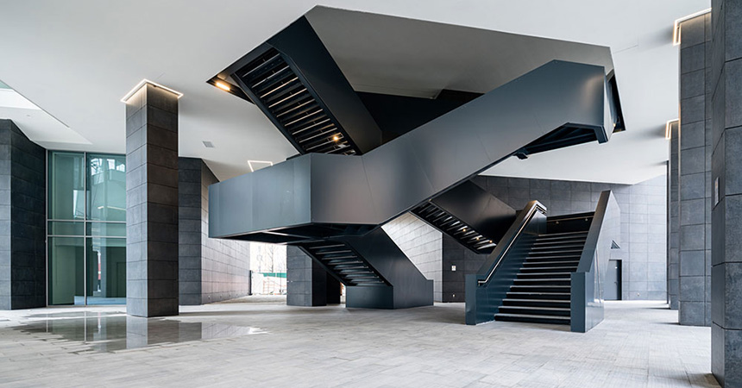- MILAN -
De Castillia 23
The new destination
for the advanced services sector

In the Isola district of Milan, the renovation of De Castillia 23 returns an innovative and contemporary building to the city.
The design proposed by the Progetto CMR team and chosen by the Unipol Group for the renovation of the building in Via De Castillia not only includes esthetic aspects but also aims to improve its functionality, energy performance, and the overall efficiency of the building's management. The result is an iconic building with state-of-the-art technological solutions, consisting of two factory buildings measuring 53 and 15 meters high forming a 45° angle.
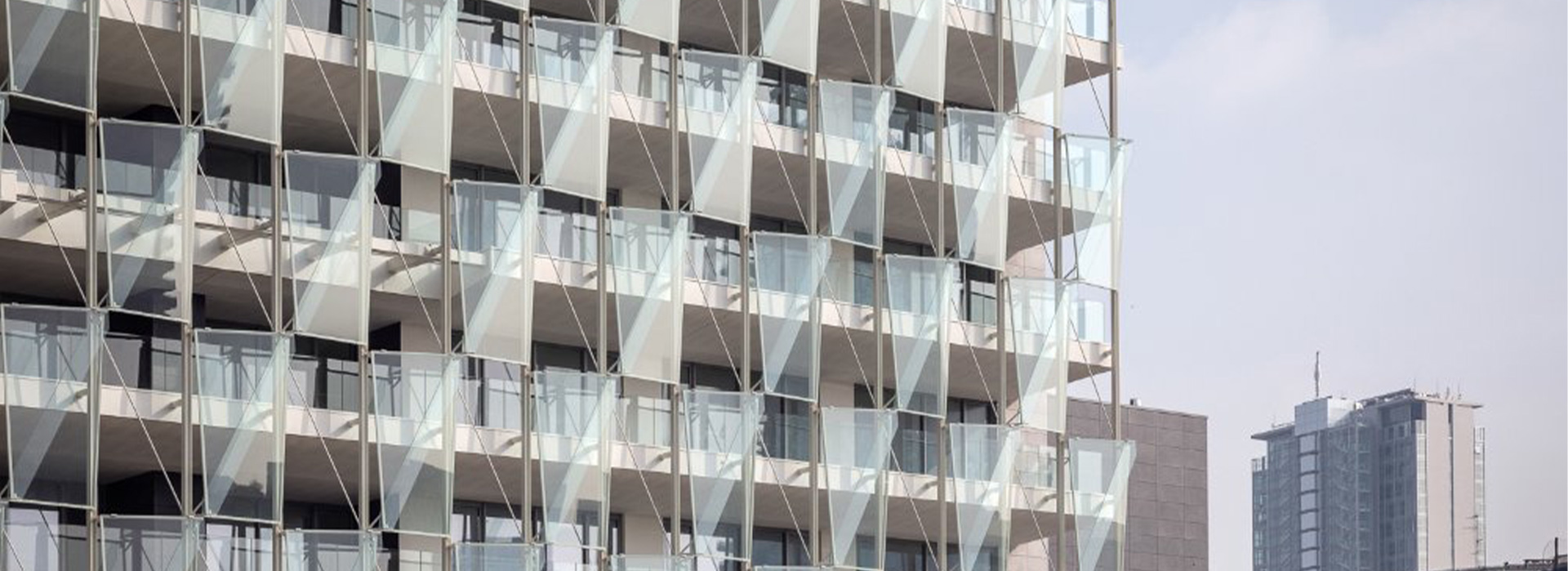
The facade
The building features a prismatic and elegant facade in harmony with its setting thanks to the interplay of diagonals that form a glass checkerboard, where full and empty spaces alternate in a dynamic movement of angles and transparencies.
More space
Another important work consisted in the conversion of the two floors above ground from parking garage to office building, with the consequent demolition of the existing access ramp. In this way the amount of office space has been increased and large spaces have been freed on the ground floor, making them fully accessible even from the outside.
The redevelopment also paid great attention to the aspects of system engineering, to guarantee the building's energy efficiency and environmental sustainability.
The latest generation of pumping wells are included to make use of ground water for both heating and cooling; the two buildings will also be equipped with inverter pumping, internal inverter systems, heat recovery of the air treatment, as well as solar panels positioned on the roof of the taller building. In order to better monitor the building's management, a sophisticated BMS (Building Management System) will be implemented.
The location
In the Isola district, in the heart of Milanese redevelopment
map
map

