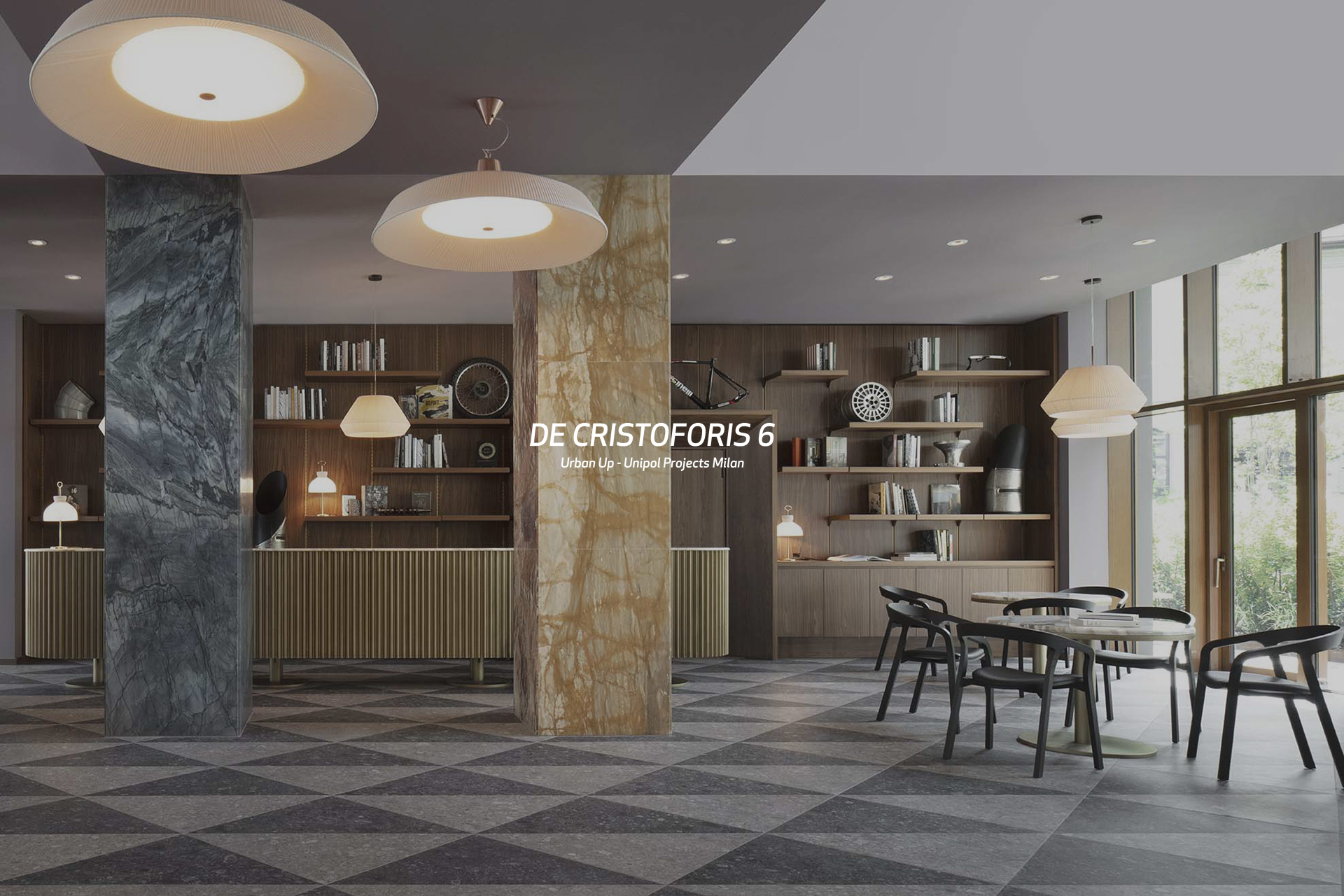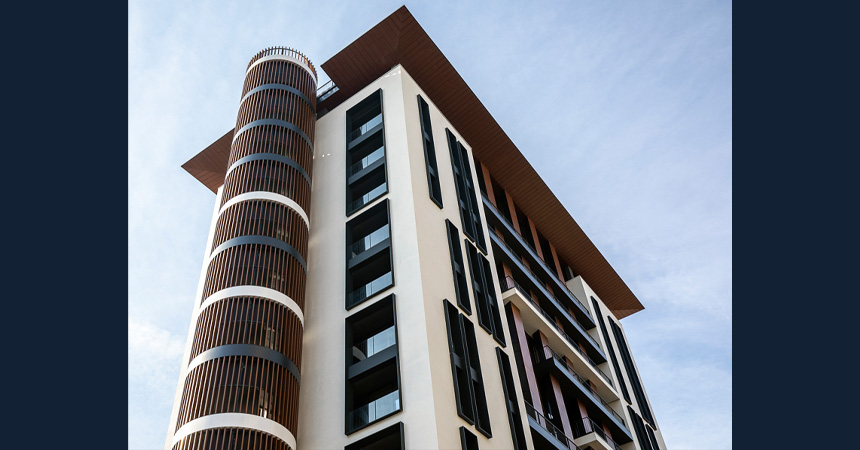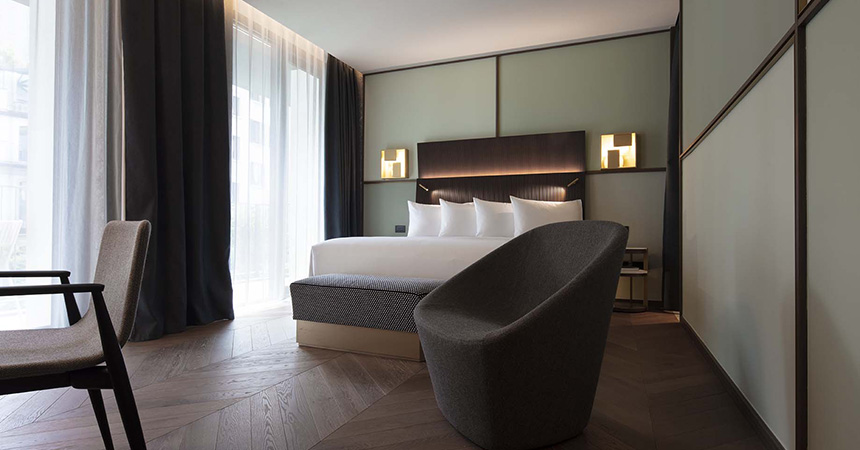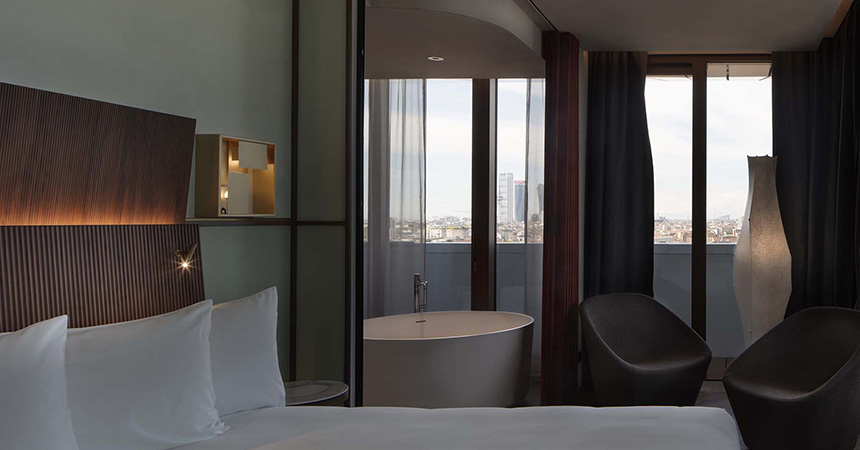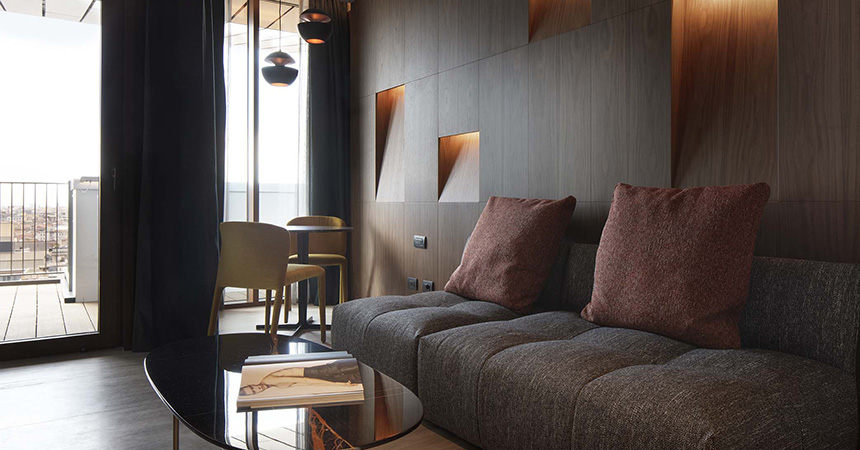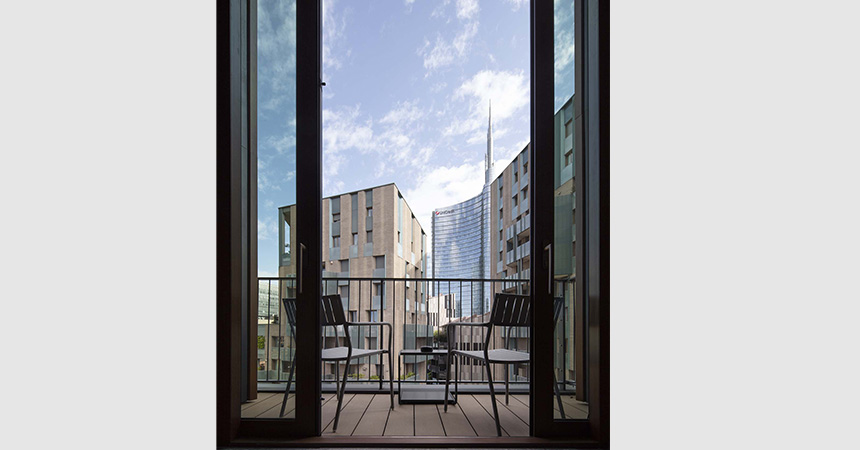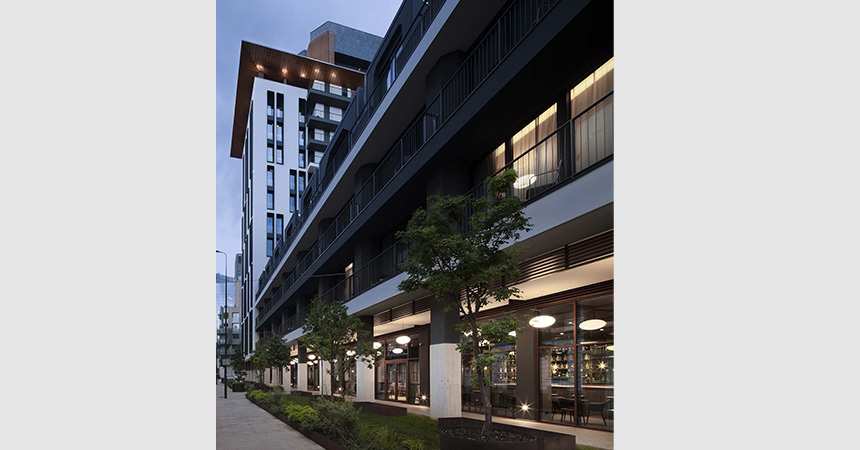
The project's objective is to carry out a renovation of great value that will transform the former residence known as The Big in Via De Cristoforis 6 into the new flagship hotel of the Una Hotels-Atahotels Group, becoming a benchmark for hospitality in the entire Porta Nuova area.
The new layout increased the original 125 rooms to 173, including four large penthouse suites with private terrace on the 12th and 13th floors. Ristorante, Bistrot, Cocktail e lounge bar, terrazza per eventi, giardino, servizi fitness, SPA e un centro congressi con sale polifunzionali completano l’ampia offerta degli spazi.
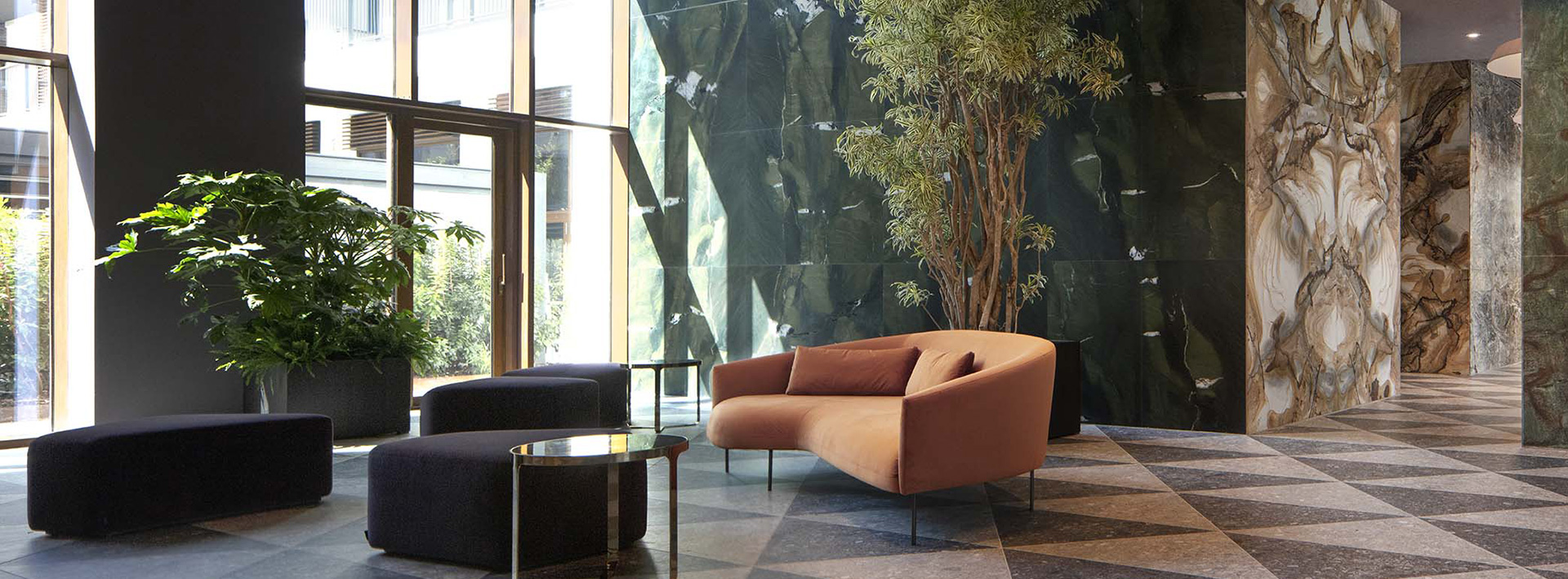
Connected to the city
The base will feature a glazed portico that extends to Viale Montegrappa, providing transparency to the reception and lounge café/restaurant and making the large internal garden visible from the street, thus creating a continuous view of the city. The fourth-floor terrace, connected directly to the portico below and to the cocktail bar, will host events linked to the great Milanese happenings.
The facades
The facades have been completely redesigned by Studio Asti Architetti: by reworking the original design in a more modern key, an effort was made to restore the tower element's original sense of verticality by using a broader range of materials. The new facades were also designed to significantly improve the building's energy performance, with a focus on sustainability and energy savings that distinguishes all the renovations of the Unipol Group.
De Cristoforis 6 is the next benchmark for hospitality, with roots in modern Milanese tradition and a strongly contemporary spirit.
The new hotel will serve international business and leisure guests, offering a strongly Milanese DNA that reflects the region's excellence in fashion, design, finance/industry, and local traditional foods and wines. Of course there will be no lack of fitness and spa services and a convention center with multi-purpose rooms. The rooms have been designed with a new concept by the Milanese studio of Tiziano Vudafieri and Claudio Saverino, as have the rest of the interior spaces and the landscaping.
The Location
A new key point in the Porta Nuova area
map
map

